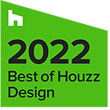A CREAKY OLD DARK ATTIC TURNED MASTER SUITE OASIS. BY RAISING THE ROOF ON THIS ATTIC AND ADDING A DORMER TO THE FRONT OF THE HOUSE WE CREATE THE CANVAS FOR THIS MASTER SUITE. A NEW MASTER BATH COMES WITH A WALNUT SPA VANITY, PRIVATE WATER CLOSET AND LARGE SHOWER WITH TRANSOM WINDOW. BLACK AND WHITE ACCENTS ARE SIMPLE, MODERN AND ADD A HINT OF RUSTIC CHARACTER. MULTIPLE SKYLIGHTS WILL BE INSTALLED IN THE CEILING TO ALLOW FOR NATURAL DAY LIGHT AS WELL AS A STARRY NIGHT VIEW. A LONG CUSTOM TRANSOM WINDOW BEHIND THE BED ALSO CONTRIBUTES TO THE LIGHT BUT FRAMES THE CITY SKYLINE IN THE DISTANCE. WIDE PLANK WHITE OAK FLOORING KEEPS THE SPACE LIGHT BUT SHOWS OFF THAT NATURE CAN ALSO BE MODERN AND CLEAN. THE OPEN FLOOR PLAN USES THE MAXIMUM AMOUNT OF SPACE WHILE STORAGE AREAS ARE TUCKED AWAY. THE DORMER WILL BE HOME TO THE SOFT SEATING CREATING A COZY READING NOOK.
Read more...Best of Houzz 2014-2022

Houzz is the premier home remodeling web site for homeowners looking for experts in their area. What does it mean to be the "Best of Houzz?" It means that our customers enjoyed their remodeling experience with us so much that they've gone out of their way to nominate us for this prestigious award! In fact, KraftMaster Renovations team has won numerous awards for creativity, craftsmanship, quality and on-time delivery within a budget.
 View our Houzz profile »
View our Houzz profile »
GuildQuality’s multi-touch survey process provides an easy and effective way to get an unbiased assessment our company’s performance. Over 95% of our customers surveyed would recommend us versus less than 62% of all contractors' customers who would recommend them.
 View our Guild Quality Reviews »
View our Guild Quality Reviews »