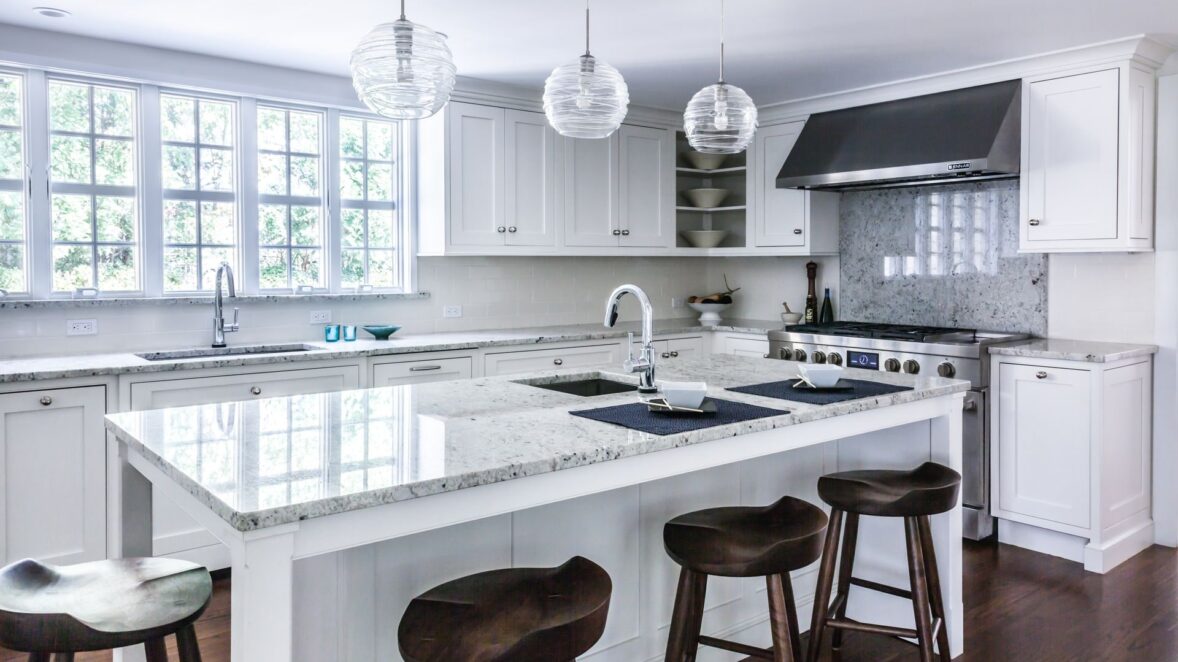Princeton NJ Home Transformation
Expanded Kitchen, Mudroom & Rustic Home Office Addition
For this Princeton, NJ home, KraftMaster Renovations executed two distinct additions, seamlessly blending modern functionality with the home’s historic charm. The first addition replaced an aging, leaking greenhouse with a rustic and inviting home office. Designed for a true work-from-home retreat, this space features a wood-burning stove, rich slate flooring, and vaulted ceilings with multiple angles, creating an atmosphere that balances warmth with architectural character. Expansive windows flood the room with natural light, making it an inspiring and functional space.
The second addition significantly expanded the kitchen, mudroom, and basement, transforming the home’s flow and usability. The kitchen more than doubled in size, now featuring JennAir appliances, Starmark cabinetry, and the homeowner’s must-have—Beehive hardware, adding a touch of personal charm. A walk-down basement entry was also incorporated, leading to a newly designed laundry room, maximizing space efficiency.
To ensure the additions blended seamlessly with the home’s original character, the slate roof was sourced from a Pennsylvania quarry, carefully matching the existing materials. Every detail in this renovation focused on maintaining timeless appeal while modernizing the space for contemporary living, showcasing KraftMaster’s commitment to superior craftsmanship and thoughtful design.
- Rustic Home Office Addition with a wood-burning stove, slate flooring, and vaulted ceilings
- Expansive Kitchen Remodel featuring JennAir appliances and Starmark cabinetry
- Beehive Hardware as a distinctive homeowner-requested feature
- Mudroom Expansion enhancing functionality and storage
- Walk-Down Basement Entry leading to a dedicated laundry room
- Hand-Sourced Slate Roof from a Pennsylvania quarry for a seamless blend with the existing home
- Custom Built-Ins in Home Office for storage and design continuity
- Large Picture Windows in both additions for natural light and outdoor views
- Reclaimed Wood Accents to enhance rustic character
- Marble Countertops in the kitchen for a luxurious touch
- Integrated Under-Cabinet Lighting for ambiance and task functionality
- Expanded Kitchen Island with seating for entertaining and casual dining
- Walk-In Pantry offering additional storage and organization
- High-End Plumbing Fixtures in both the kitchen and laundry room
- Custom Wainscoting to blend with the home’s existing architectural style
- Classic Transitional
- Rustic Elegance
Project Keywords
Loading similar projects...
