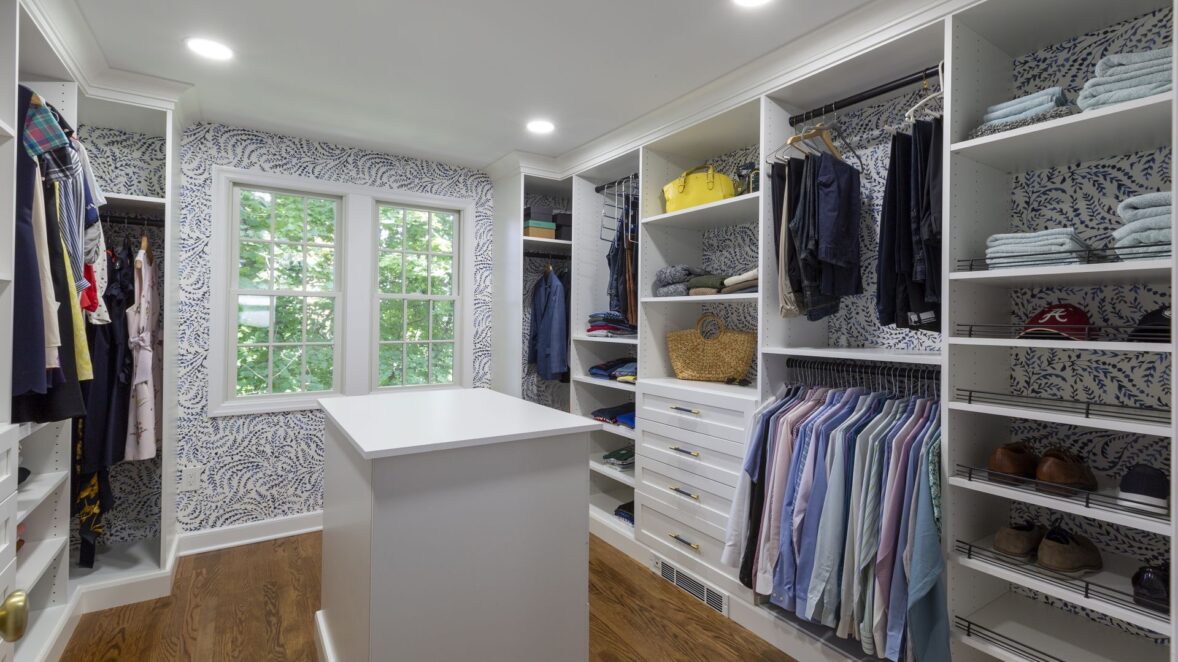Summit NJ Walk-In Closet Transformation
Elegant & Functional Design
This stunning transformation began with converting a balcony off the master ensuite into a highly functional and elegant walk-in closet. The result is a space that seamlessly blends practicality with refined aesthetics, elevating everyday organization to a new level. The design captures both style and utility, with thoughtful features like dedicated sections for shoes, hanging clothes, and folded items.
The custom-built shelving and cabinetry were crafted with meticulous attention to detail, ensuring every item has a designated place. The white finish of the cabinetry contrasts beautifully with the vibrant blue-and-white botanical wallpaper, creating a fresh and inviting atmosphere. Natural light streams through the large windows, enhancing the bright and airy feel while showcasing the quality of the design and workmanship.
This closet is more than just storage; it’s a personalized retreat for the homeowner. Features like the built-in island with drawers, soft-close shelving, and space-efficient racks demonstrate the commitment to both form and function. This thoughtful redesign maximizes the square footage while preserving the serene ambiance of the original master suite.
- Custom Shelving: Adjustable shelves for tailored organization.
- Botanical Wallpaper: Adds a touch of luxury and character to the design.
- Built-In Island: Functional centerpiece for additional storage and surface space.
- Natural Light: Large windows illuminate the room and highlight the craftsmanship.
- Shoe Storage: Dedicated racks to display and organize footwear neatly.
- Hanging Space: Ample room for both short and long garments.
- Drawer Storage: Soft-close drawers to store accessories and folded items.
- Elegant
- White
- Canary Closets
Project Keywords
Loading similar projects...
