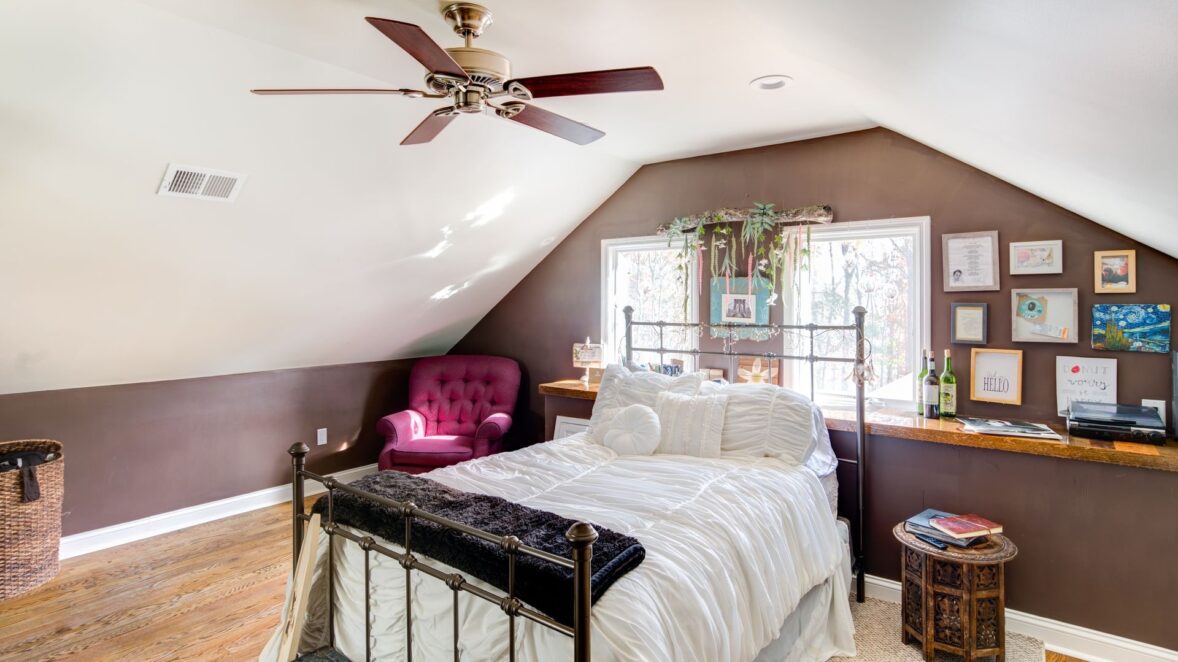Boonton Attic Conversion
Expanding upward for a growing family
For a growing family in need of additional living space, we transformed an unused attic into a full third floor, complete with a new bedroom, a multifunctional game room/office, a private bathroom, and an extended staircase leading to this newly created level. The goal was to seamlessly integrate this new living space while maintaining the home’s character and architectural flow.
The staircase extension was carefully designed to complement the existing home, featuring oak treads and wrought-iron balusters that add an elegant yet sturdy aesthetic. Skylights were strategically placed to bring in natural light, brightening the upper-level retreat and making it feel open and airy despite its attic origins. The new bedroom features cozy sloped ceilings that create a warm and inviting ambiance, while the adjacent game room/office provides a flexible space for work, study, and entertainment.
This thoughtful attic conversion maximized the home’s square footage without the need for an exterior expansion, offering a practical and stylish solution for a growing family’s needs. With custom woodwork, rich flooring, and carefully selected finishes, the new level blends seamlessly with the rest of the home, providing a private yet connected space for relaxation and productivity.
- Full attic conversion into a third-floor living space
- Extended staircase with oak treads and wrought-iron balusters
- Skylights for increased natural light
- New bedroom with cozy sloped ceilings
- Multifunctional game room/office space
- Private bathroom addition
- Traditional
- Transitional
- Warm
Project Keywords
Loading similar projects...
