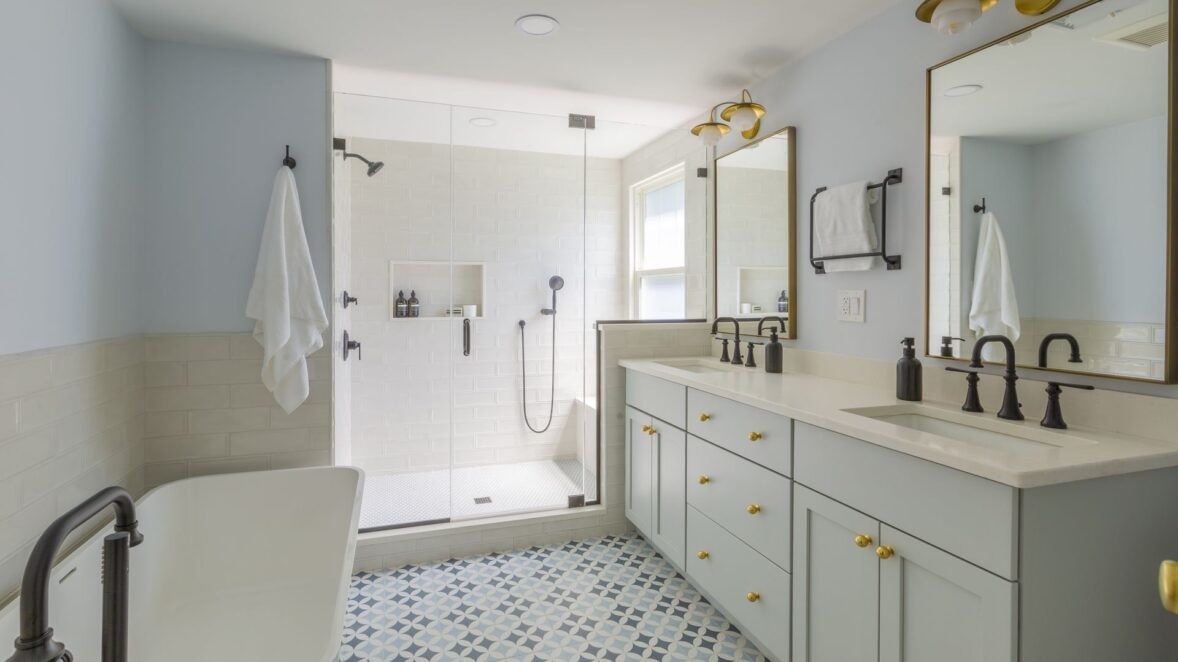Transitional Master Bathroom Remodel in Summit, NJ
Elegant and functional design
This master bathroom transformation in Summit, NJ, showcases the perfect balance of classic elegance and modern simplicity, embodying the transitional style. The space was completely reconfigured, with walls relocated to expand the layout and improve functionality. A freestanding soaking tub was introduced as a focal point, complemented by a spacious glass-enclosed shower. The soft pastel blue walls, paired with neutral tilework and cabinetry, create a serene yet sophisticated atmosphere.
Careful attention to detail is evident throughout the space, from the shaker-style cabinetry with brass hardware to the decorative floor tiles that add a touch of visual interest without overwhelming the design. The vanity area features clean lines and a bright, airy feel, with dual mirrors framed in brass accents that echo the timeless charm of the fixtures. Thoughtfully placed lighting enhances the ambiance, blending vintage-inspired sconces with contemporary elements.
The redesigned shower offers a spa-like experience with a bench, recessed niche for clutter-free storage, and matte black fixtures that provide a striking contrast. The result is a functional yet beautiful retreat that caters to modern needs while preserving a sense of timeless elegance. Every aspect of the design reflects exceptional workmanship and attention to the homeowner’s desire for a tranquil escape.
- Freestanding soaking tub
- Shaker-style cabinetry with brass hardware
- Decorative patterned floor tiles
- Glass-enclosed shower with recessed niche and bench
- Matte black and brass fixtures
- Dual vanity with brass-framed mirrors
- Soft pastel blue walls for a soothing ambiance
- Transitional
Project Keywords
Loading similar projects...
