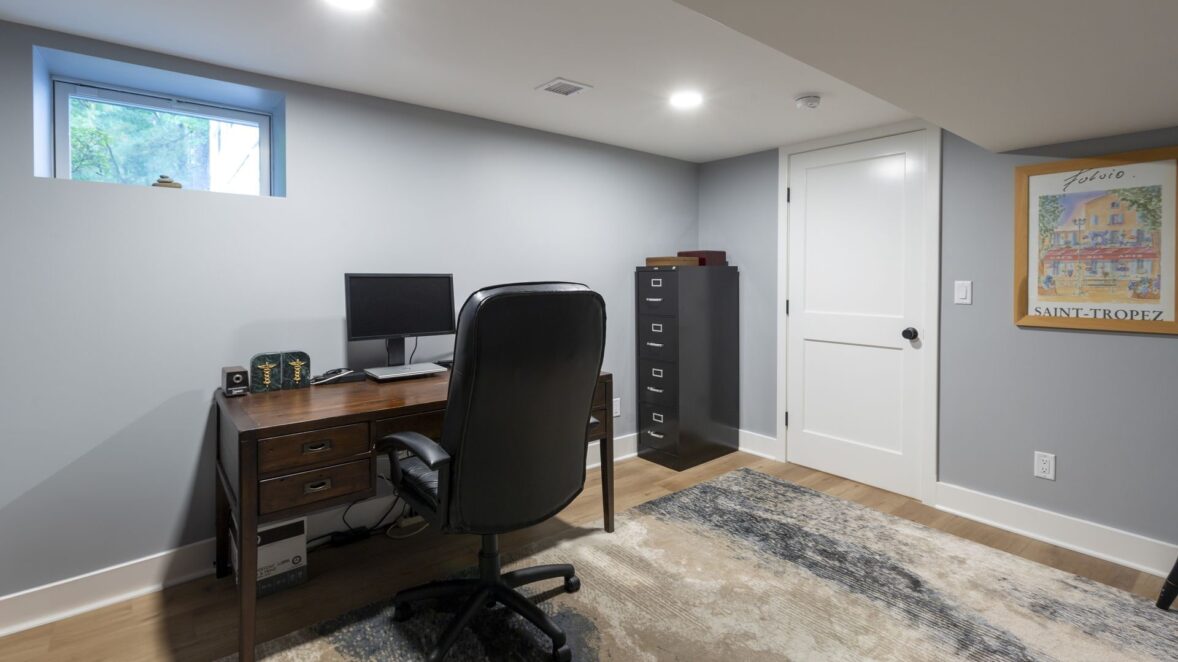Basement Office Remodel in Basking Ridge, NJ
Stylish and functional design
These photos highlight the transformation of a basement into a quiet and efficient home office. This project was part of a larger remodel executed by KraftMaster, with the primary goal of creating a peaceful workspace away from the main living areas. The result is a thoughtfully designed environment that makes excellent use of the available space and low ceiling height.
The newly painted light gray walls contribute to a bright and airy ambiance, while recessed lighting ensures the space is well-lit and functional. Careful attention was paid to the millwork and wall finishes, creating a polished and seamless appearance throughout. A small window brings in natural light, which enhances the overall atmosphere, ensuring the space feels inviting and not confined.
This project showcases KraftMaster’s dedication to detail and craftsmanship, evident in the precision of the finishes and the integration of essential elements like built-in storage and a subtle electrical panel cover. The clean, minimal design of the space ensures it remains practical and uncluttered, providing an ideal setting for focus and productivity.
- Custom Lighting: Recessed ceiling lights provide ample illumination.
- Efficient Storage: Bookcase with glass doors, filing cabinets, and desk drawers maximize storage while keeping the room organized.
- Warm Aesthetic: Wood furniture and a soft area rug enhance the room’s cozy atmosphere.
- Personal Touches: Wall art and decor bring a sense of personality to the workspace.
- Optimized Layout: Thoughtful arrangement accommodates the low ceiling while maintaining an open feel.
Project Keywords
Loading similar projects...
