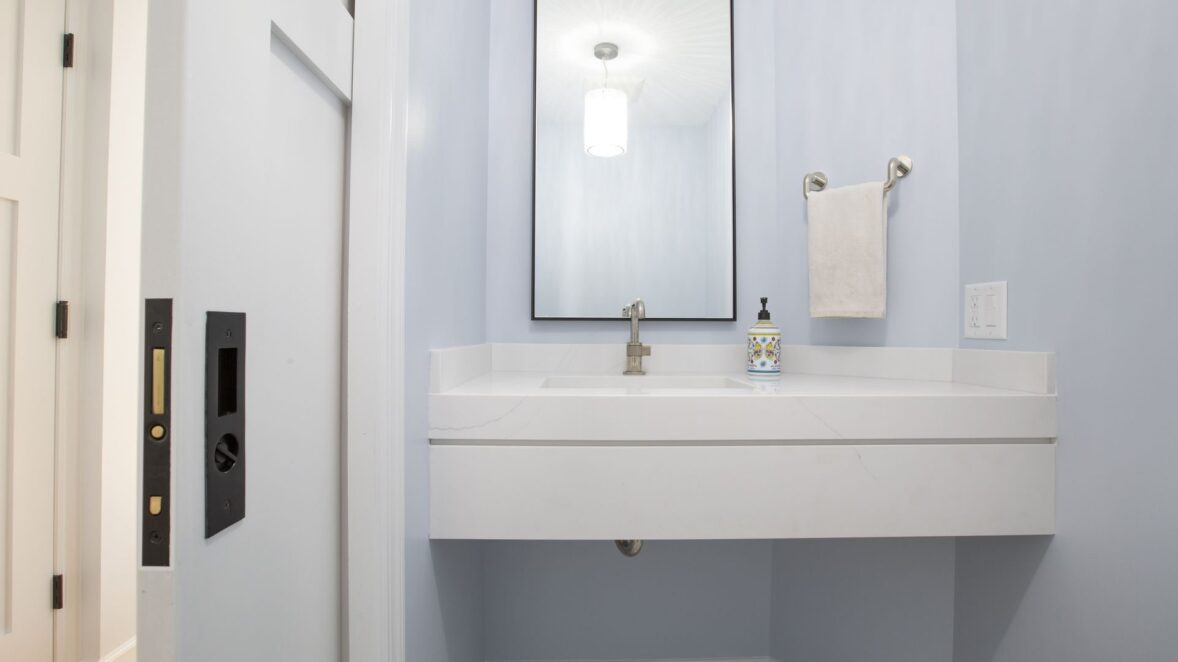Summit, NJ Powder Room Relocation
Functional & stylish transformation
As part of a larger kitchen renovation, this powder room was completely relocated to enhance privacy and functionality. Previously accessible from the kitchen, the entrance was strategically moved to an adjacent hallway, creating a more discreet and intentional space. This transformation not only improved the home’s layout but also allowed for a fresh and inspired design approach.
The reimagined powder room introduces a playful yet sophisticated aesthetic, featuring soft blue walls that create a serene, airy feel. A sleek floating white quartz vanity adds a modern touch while maximizing floor space. The striking geometric floor tiles bring personality and movement to the design, making a bold yet refined statement. A tall, frameless mirror and pendant light work together to reflect and distribute light beautifully, enhancing the sense of openness.
Every detail was carefully selected to blend functionality with design-forward elements. The relocation allowed for a more spacious layout, while high-end finishes, brushed nickel fixtures, and thoughtful styling transformed this once-overlooked room into a highlight of the home. The result is a welcoming, private powder room that perfectly complements the home’s overall aesthetic while delivering both style and practicality.
- Powder room relocated for improved privacy and home flow
- Floating white quartz vanity with integrated sink
- Elegant geometric patterned floor tiles
- Tall, frameless mirror to enhance light reflection
- Soft pastel blue walls for an airy, calming feel
- Pendant light fixture creating a stylish focal point
- Minimalist, brushed nickel fixtures for a clean and modern touch
- Modern
- Playful Chic
- Transitional
Project Keywords
Loading similar projects...
