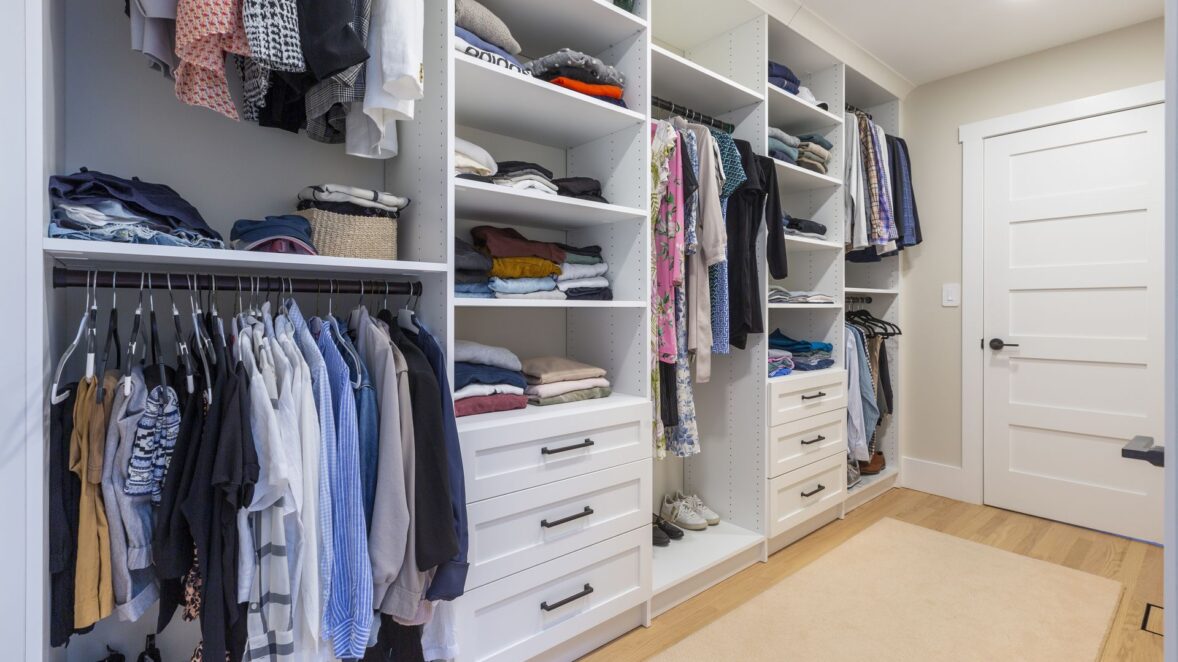Luxury Closet Transformation in Chester, NJ
Maximized style and storage
This stunning custom-designed closet is part of a larger master ensuite remodeling project executed by KraftMaster. The primary objective was to maximize storage space while maintaining a streamlined and functional aesthetic. Every inch of this space was meticulously planned to utilize the area most efficiently, ensuring the clients’ needs for organization and accessibility were met.
The transformation of this closet showcases a harmonious balance between style and practicality. Sleek built-in shelving units provide ample room for folded clothing and accessories, while a dedicated hanging section accommodates longer garments. High-quality cabinetry with smooth, modern drawer pulls adds elegance and functionality, seamlessly integrating with the overall design. Soft, neutral tones for the walls and shelving create an airy, inviting atmosphere, complemented by the natural wood flooring and soft lighting.
This project exemplifies KraftMaster’s commitment to craftsmanship and attention to detail. The integration of personalized storage solutions, such as custom shoe racks and adaptable shelving, ensures the closet not only meets but exceeds the clients’ expectations. The result is a luxurious yet practical space that epitomizes thoughtful design and expert workmanship.
- Custom built-in shelving and drawers for optimized storage.
- Dual hanging sections for both short and long garments.
- Neutral color palette with soft lighting for an inviting atmosphere.
- High-end cabinetry with sleek, black hardware for a modern touch.
- Integrated shoe storage and flexible shelving for personalized organization
- Shaker
- White
- Canary Closets
Project Keywords
Loading similar projects...
