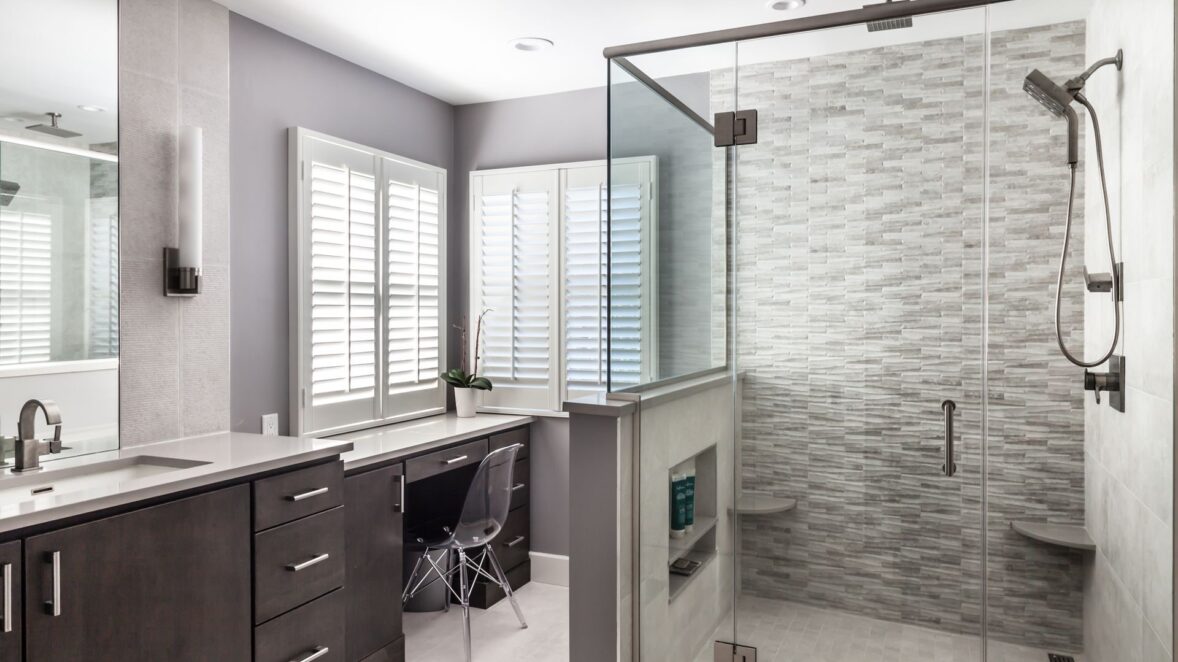Luxury Master Bathroom Remodel with Open Shower | West Orange, NJ
Elegant and functional master bathroom redesign
This master bathroom renovation in West Orange was designed to maximize space, function, and natural light while maintaining a sleek, contemporary aesthetic. The reconfigured layout introduced a spacious, open-concept shower, custom-built vanities, and a dedicated makeup area nestled beside a sunlit corner window. The transformation focused on enhancing storage, improving usability, and integrating high-end finishes that elevate the daily routine into a spa-like experience.
The open shower is a standout feature, designed with layered textures and a neutral palette to create a calming retreat. Large-format tiles provide a seamless flow, while a combination of stacked stone and smooth surfaces adds depth and contrast. The built-in niches offer practical storage for toiletries, and the strategically placed floating shelves enhance functionality without disrupting the clean lines of the space. A linear drain ensures a sleek, unobtrusive design that complements the contemporary feel.
Custom cabinetry in a rich espresso tone grounds the space, contrasting beautifully against the crisp white quartz countertops. The vanity area includes deep storage drawers and a dedicated seating nook, ideal for a streamlined morning routine. Matte black and brushed nickel finishes on hardware and fixtures add a sophisticated edge, reinforcing the modern aesthetic.
Natural light floods the space through large windows dressed with plantation shutters, offering both privacy and elegance. Thoughtful lighting selections, including modern sconces and recessed fixtures, ensure the space is illuminated for both practicality and ambiance. This master bath reconfiguration merges luxury and functionality, providing a serene escape within the home.
- Spacious open-concept shower with a seamless glass enclosure
- Textured stacked stone and smooth tile walls for depth and contrast
- Built-in shower niches for organized storage
- Floating corner shelves for added functionality
- Linear drain for a sleek, uninterrupted look
- Custom espresso cabinetry with ample storage
- Dedicated makeup vanity with natural light exposure
- Plantation shutters for elegance and privacy
- Brushed nickel and matte black fixtures for a contemporary feel
- Layered lighting with modern sconces and recessed fixtures
- Modern
- Transitional
- Browns
- Wood
- Starmark Cabinetry
Loading similar projects...
