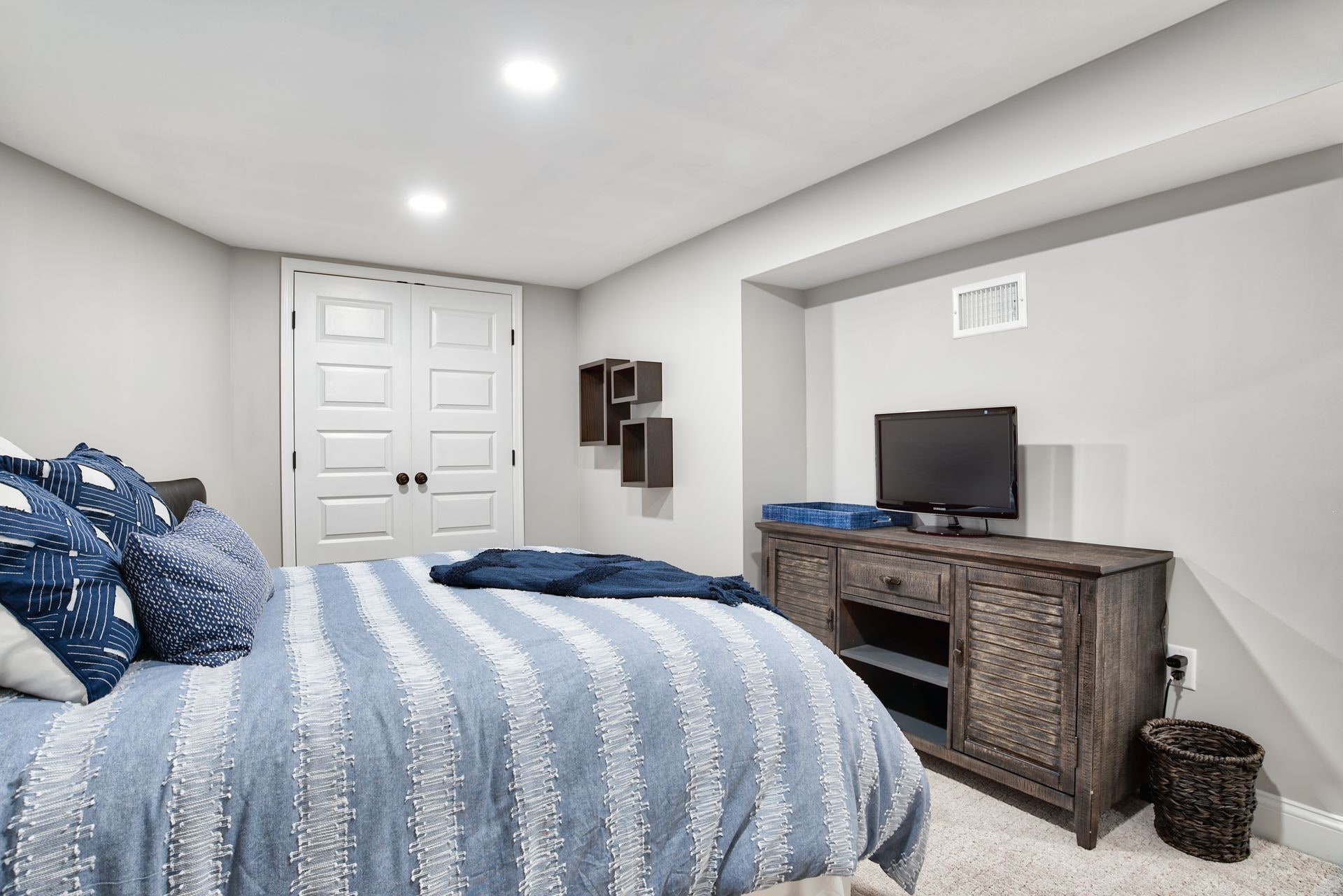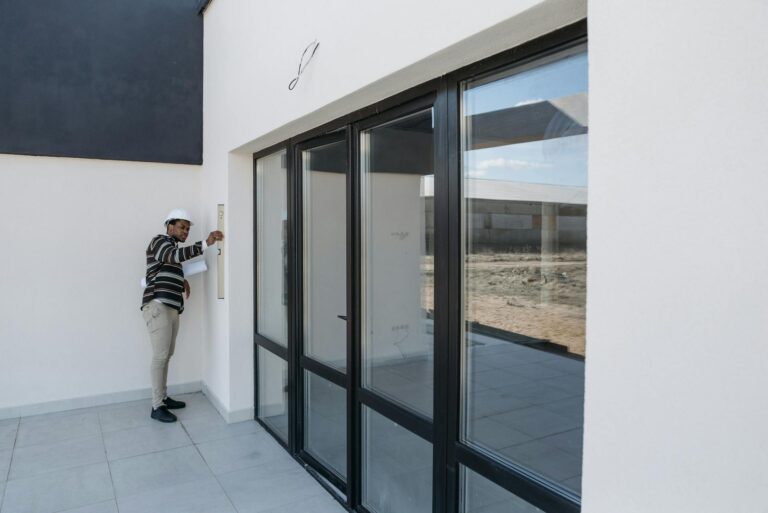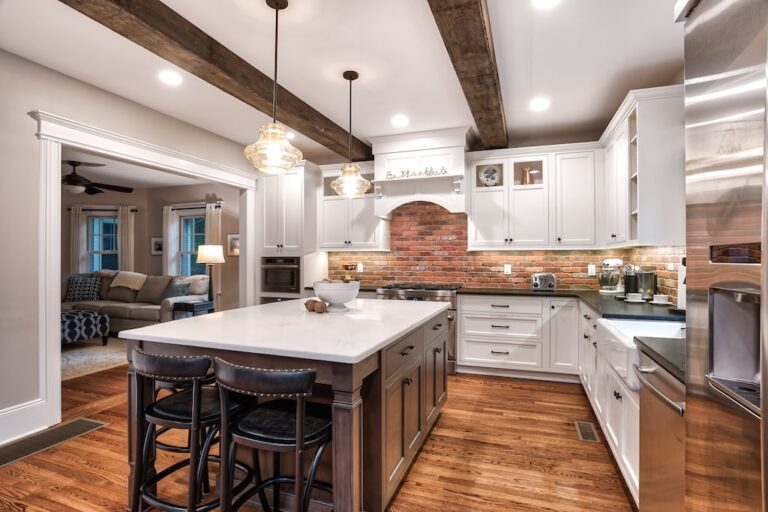The Benefits of Multi-Generational Living & How to Remodel for It
Multi-generational living is on the rise, with more families choosing to share a home with aging parents, adult children, or extended family members.

Whether for financial savings, caregiving support, or simply a closer family connection, this lifestyle shift requires a home that balances privacy, functionality, and shared space.
At Kraftmaster Renovations, we specialize in designing homes that work for every generation—ensuring comfort, independence, and seamless coexistence. Here’s how to remodel your home to accommodate multiple generations under one roof while keeping everyone happy.
Why Multi-Generational Living is Growing
But sharing a home doesn’t mean sacrificing independence—the key is smart design that gives everyone their own space while maintaining connection.
How to Remodel for Multi-Generational Living
-
Create a Private In-Law Suite
One of the best ways to support multi-generational living is by adding a self-contained in-law suite that provides privacy while keeping family close.
✅ Ideal Features for an In-Law Suite:
✔ A Separate Bedroom & Living Space – A comfortable area with room for relaxation.
✔ Private Bathroom – No need to share common bathrooms.
✔ Small Kitchenette – A mini-fridge, sink, and microwave allow for basic meal prep.
✔ Laundry Access – A stacked washer/dryer in the suite adds independence.
✔ Ground-Level or Basement Location – Ideal for aging parents who may struggle with stairs.💡 Kraftmaster Tip:
If space allows, consider a detached guest house or ADU (Accessory Dwelling Unit) for maximum independence while staying nearby. -
Add a Separate Entrance for Independence
A dedicated entrance allows multi-generational family members to come and go without disrupting the rest of the household.
✅ How to Incorporate a Separate Entrance:
✔ Convert a garage, basement, or side entrance into private access.
✔ Use a keyless entry system so family members have their own secure access.
✔ Design a welcoming entryway with storage and seating.💡 Kraftmaster Tip:
A separate entrance is perfect for in-laws, adult children, or even rental income opportunities in the future.
Ready to Renovate the Smart Way? Let’s Talk!
Avoid these common mistakes and experience a stress-free, beautifully executed home remodel with Kraftmaster Renovations.
Visit our showroom in 127 Main Street, Chatham, NJ 07928



