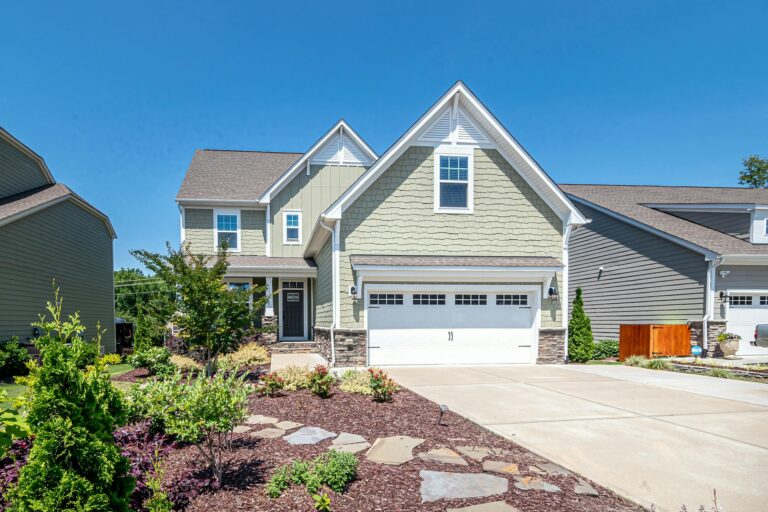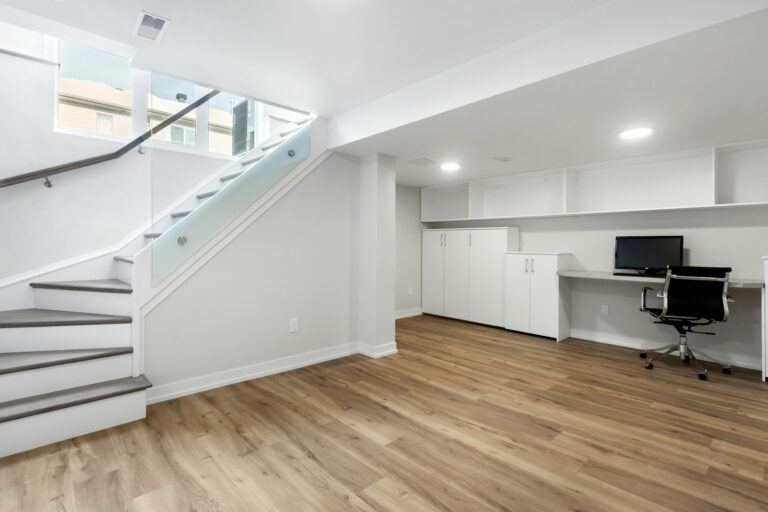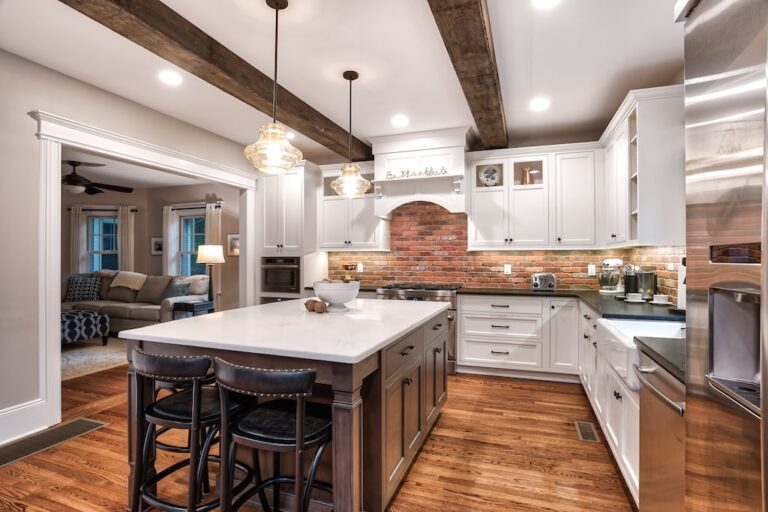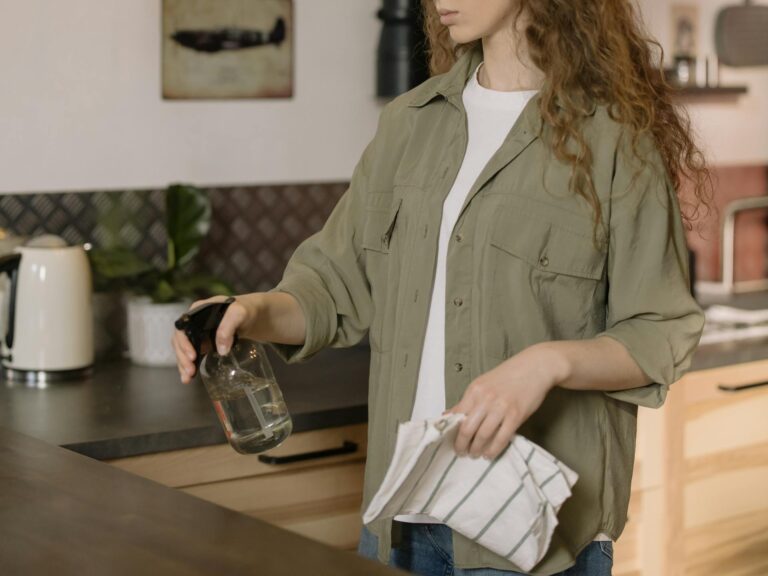Permits for Kitchen & Bath Remodels: When They’re Needed and Why
Kitchen and bathroom remodels are some of the most popular projects we do — and also some of the most complex when it comes to permits.
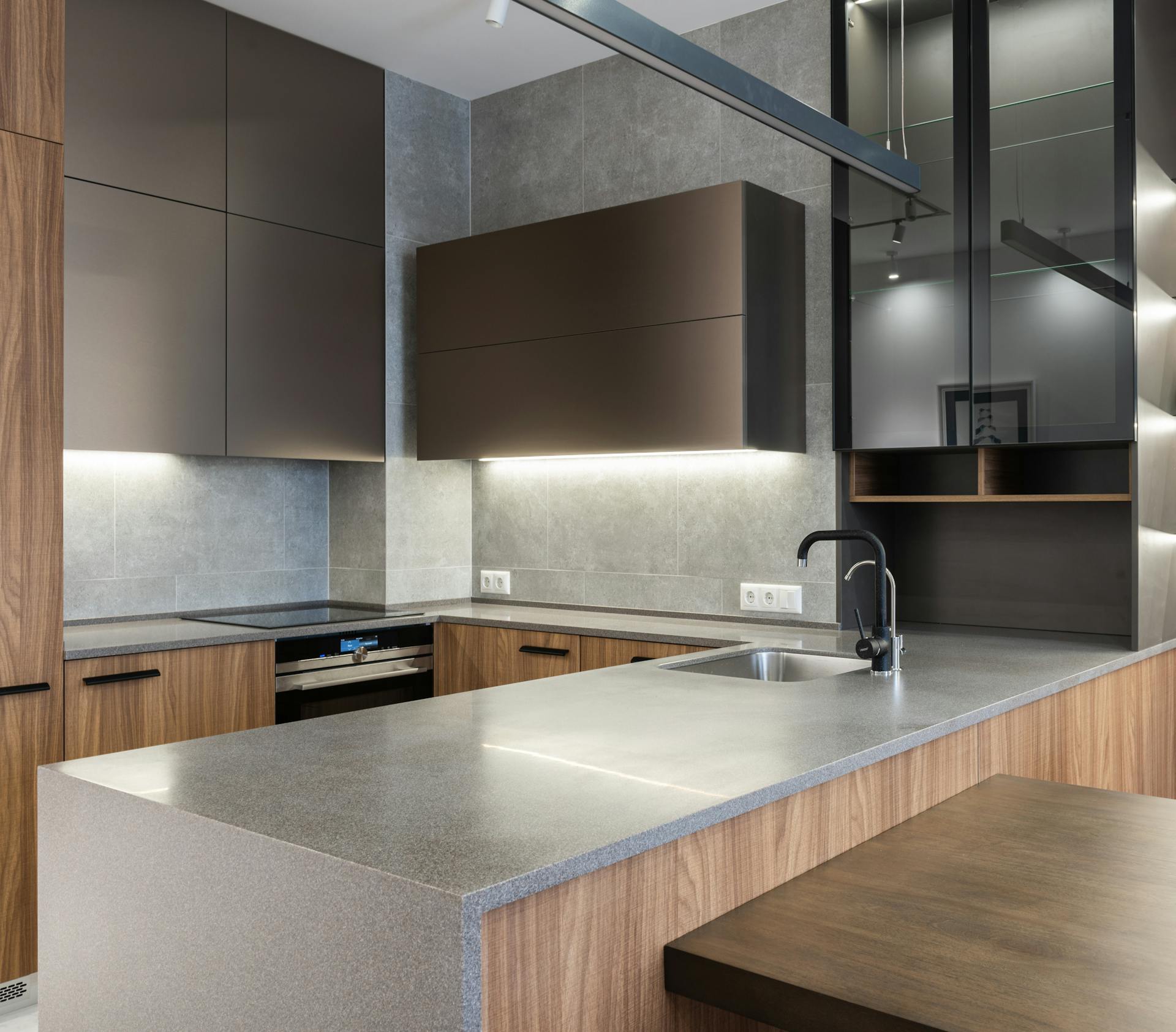
By Robbie Gockeler, CKBR – Operations & Finance Manager at KraftMaster Renovations
Over the years, I’ve worked on everything from simple cabinet upgrades to full gut renovations in Chatham and Summit, and I’ve seen how getting the right permits makes all the difference.
When Permits are Required
✅ Plumbing & Electrical Changes
If you’re moving a sink, adding recessed lighting, or rewiring for new appliances, you’re squarely in permit territory. For example, in a recent Madison kitchen remodel, relocating the sink island meant a full plumbing permit and an electrical sign-off.
✅ Structural Changes
Opening up a wall for a bigger layout? Removing load-bearing walls always requires engineering review and a permit. We recently did this in Summit to create an open-concept kitchen and dining area — the permit ensured it was safe and up to code.
✅ New Layouts or Major Fixture Swaps
Even a new tub in a bathroom or reworking a kitchen peninsula can mean permits. We handled all the paperwork for a family in Chatham who wanted a walk-in shower — because it involved moving plumbing and waterproofing, it needed town review.
When You Might Not Need One
✅ Cosmetic Changes
New cabinet fronts, fresh paint, or updated tile work typically don’t need permits — as long as you’re not touching plumbing or electrical. A Summit homeowner recently wanted a kitchen facelift with new doors and drawer pulls — no permits needed.
How KraftMaster Handles Permits for You
We handle everything: from drawing up plans to meeting with the building department, so you don’t have to worry about missed steps. This way, your project stays on track and stress-free.
If you’re unsure whether your kitchen or bath remodel needs a permit, just ask! We’re here to help you get it done right, from day one.
