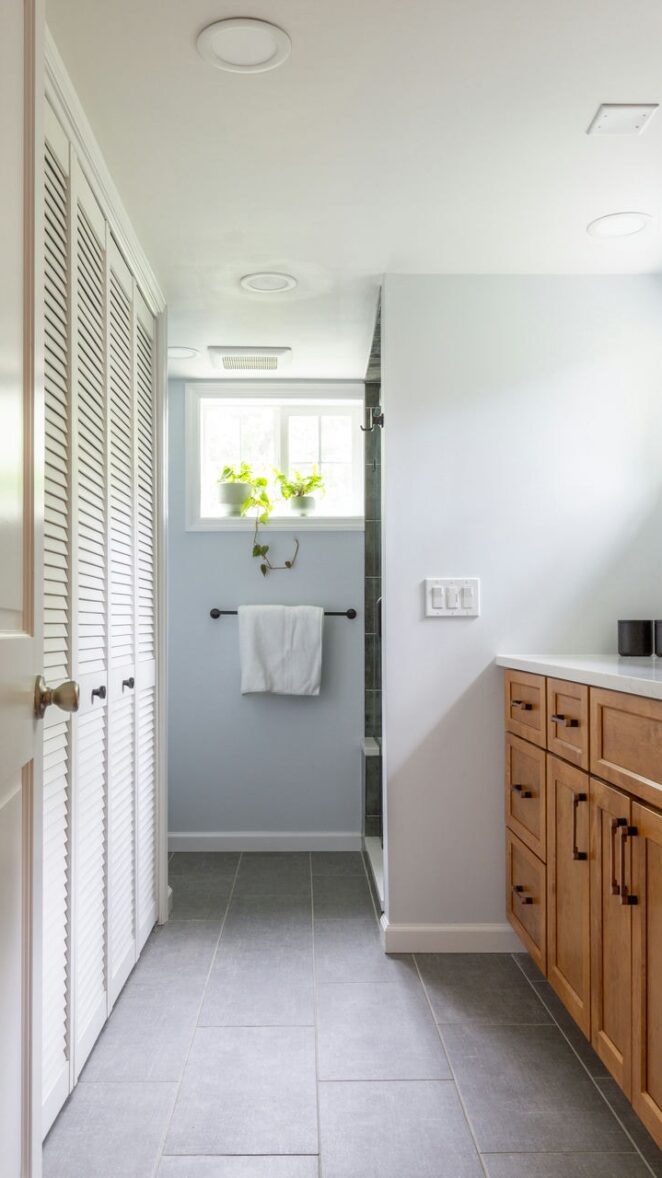Chatham Full Bathroom and Laundry Room Remodel
A Compact Space with Custom Cabinetry and Spa Shower - Reimagined for Everyday Ease and Spa-Inspired Comfort
This project represents a smart transformation of what was previously a cramped half-bath and laundry area. Our goal was to bring new life to this underutilized space, turning it into a highly functional full bathroom with a more intentional and practical laundry nook. By rethinking the floor plan, we created a more streamlined layout that better serves the needs of a busy household.
The washer and dryer were tucked neatly into a louvered closet, giving the room a clean, finished look while still allowing for easy access. Adjacent to it, the full bathroom now features custom warm wood cabinetry with plenty of storage, paired with sleek black hardware and lighting fixtures for a transitional yet timeless appeal. The space feels fresh and inviting thanks to the light wall color, natural lighting, and thoughtful organization.
A highlight of the renovation is the walk-in shower, showcasing vertically stacked deep green tiles with white grout for bold visual texture. A built-in bench and recessed niche elevate the spa-like feel, while durable floor tile adds modern practicality. Every detail in this renovation was designed to provide comfort, usability, and lasting style for the family.
- Custom wood vanity cabinetry with ample storage
- Black-framed mirror and matte black plumbing fixtures
- Enclosed laundry closet with bi-fold louvered doors
- Deep green vertical shower tiles with contrasting grout
- Built-in shower bench and niche
- Large format grey floor tiles
- Integrated lighting and ventilation
- Bright natural light from high windows
- Coordinated design aesthetic across bath and laundry
- Houseplants adding a touch of organic warmth
- Modern
- Rustic
- Shaker
- Transitional
- Alder
- Butterscotch
- Wood
- Starmark Cabinetry
Project Keywords
Loading similar projects...
