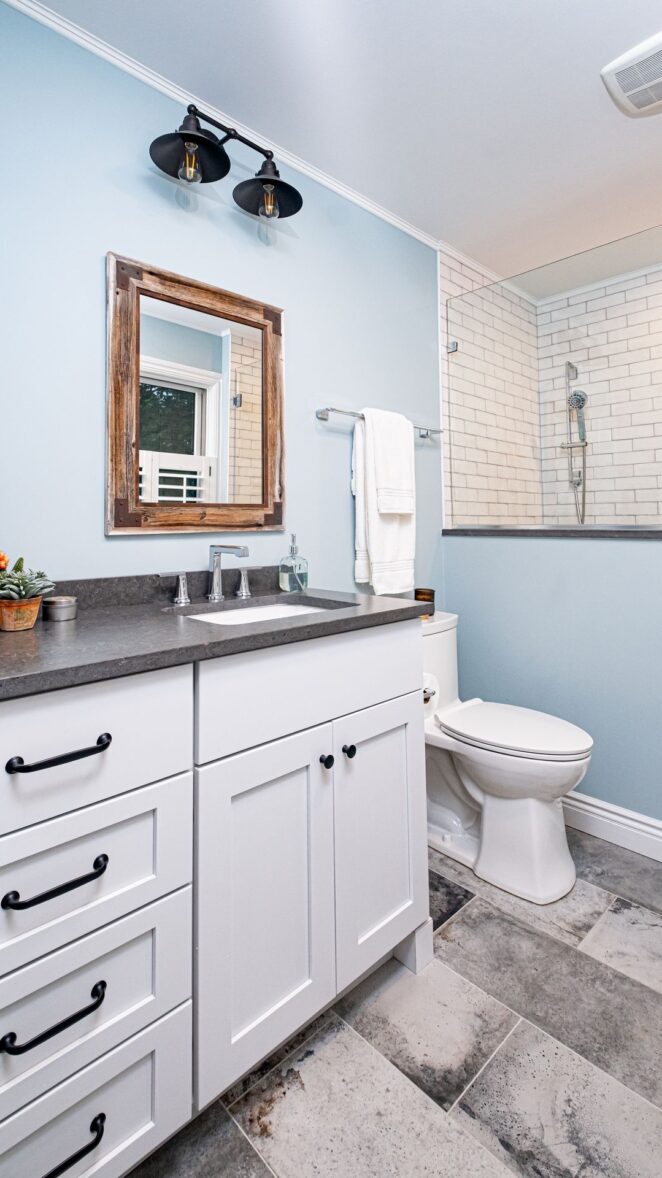Guest Ensuite Bathroom Remodel in Byram NJ
Stylish Function for Family Visits
This bathroom remodel was part of a comprehensive first-floor renovation, and the focus here was to create a serene and self-contained guest ensuite. The homeowners, entering a new phase in life with family coming and going frequently, needed a flexible, comfortable space for both short-term and extended stays.
The newly configured layout prioritizes functionality without sacrificing style. The walk-in shower is a standout, featuring soft white subway tiles, a sleek built-in bench with dark quartz tops, and a recessed niche for bath products—providing both luxury and utility. A modern handheld shower fixture adds versatility and a spa-like experience for guests.
The vanity design complements the shower with the same quartz surface, black matte hardware, and crisp white cabinetry, set against a calming blue wall. The rustic wood-framed mirror and industrial-style lighting introduce a bit of character, while large-format stone-look floor tiles ground the room with texture and warmth. This space is now a private, highly practical, and stylish retreat for visiting loved ones.
- Built-in quartz shower bench
- Recessed shower niche with dark stone trim
- Frameless glass shower enclosure
- Handheld adjustable shower fixture
- Matte black vanity hardware
- Rustic wood-framed mirror
- Coordinating quartz vanity top
- Calming blue wall paint
- Large-format stone-look floor tile
- Rustic
- Shaker
- Transitional
- Dove
- Starmark Cabinetry
Project Keywords
Loading similar projects...
