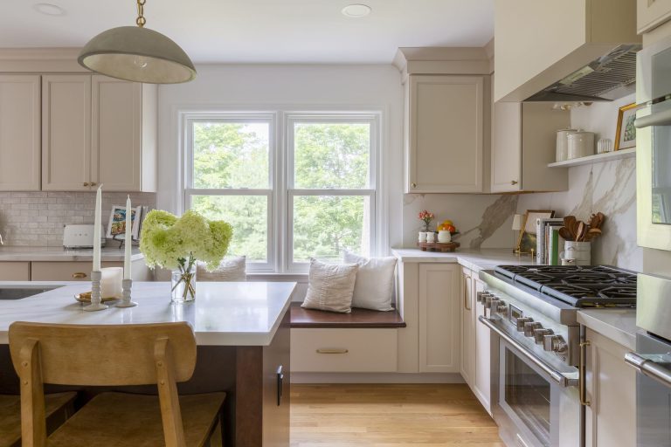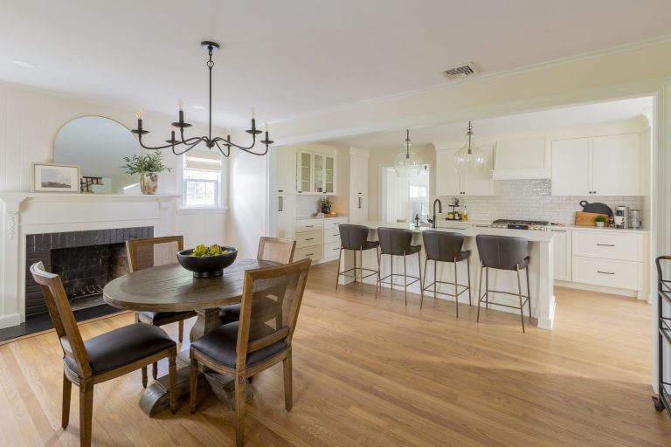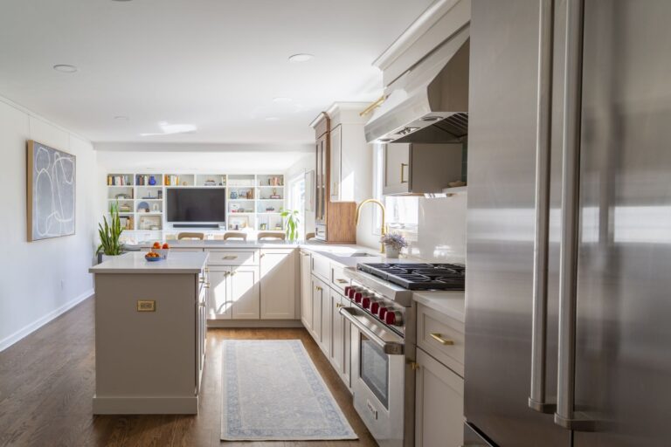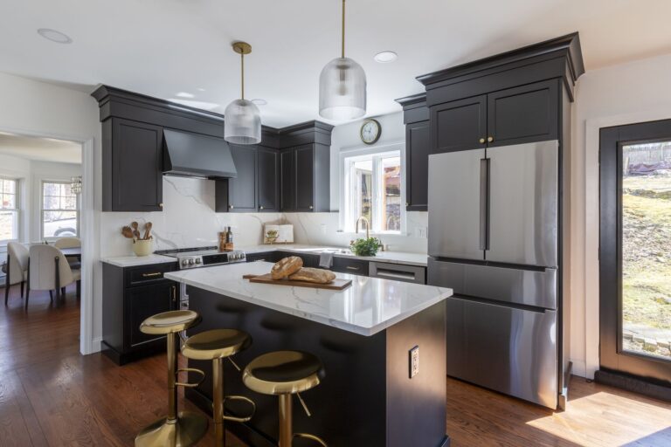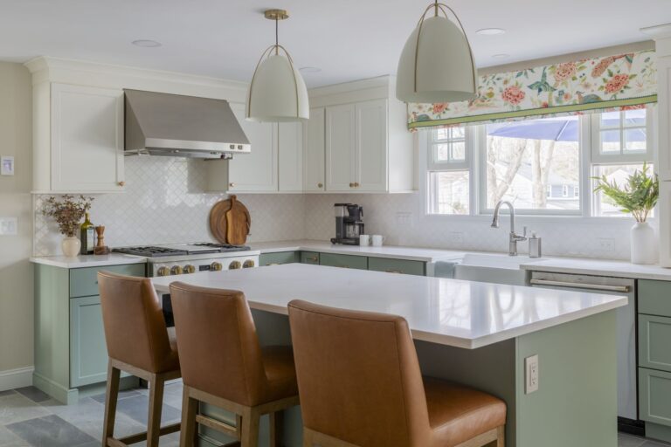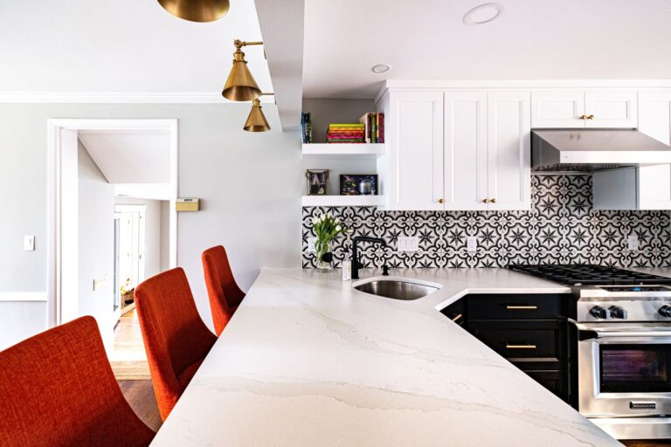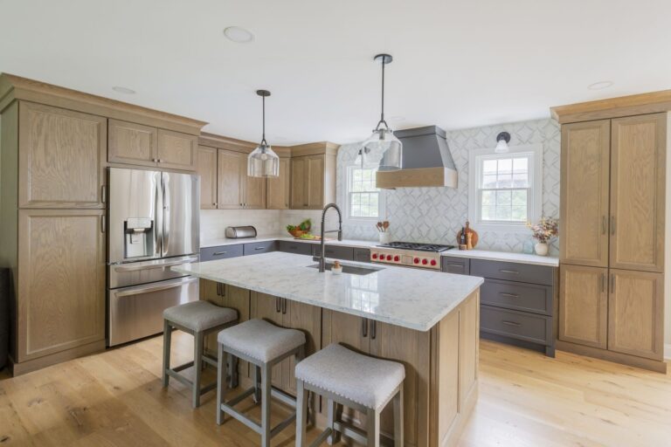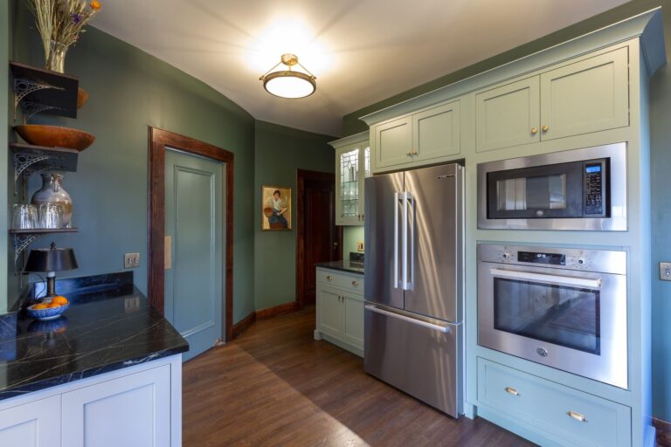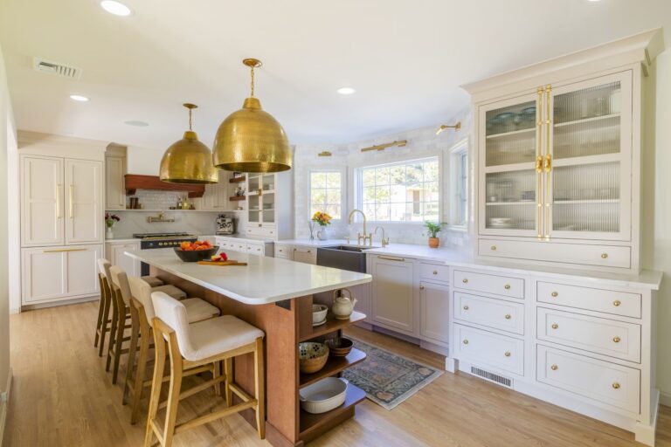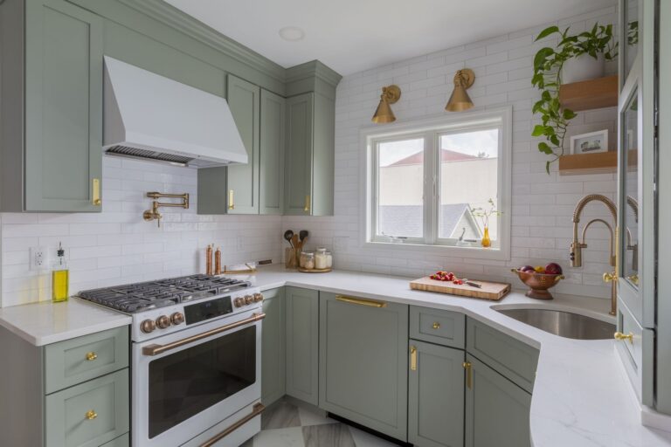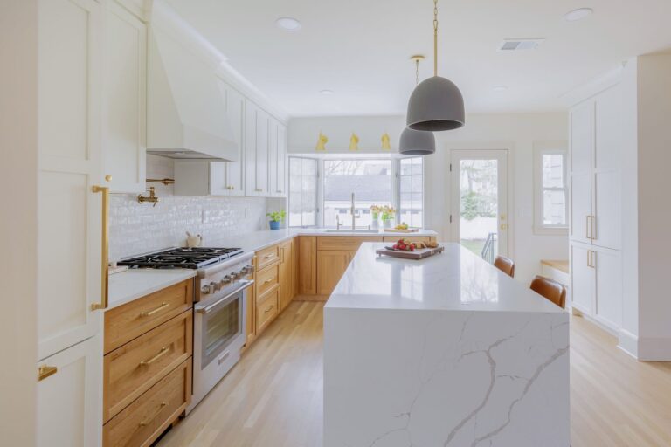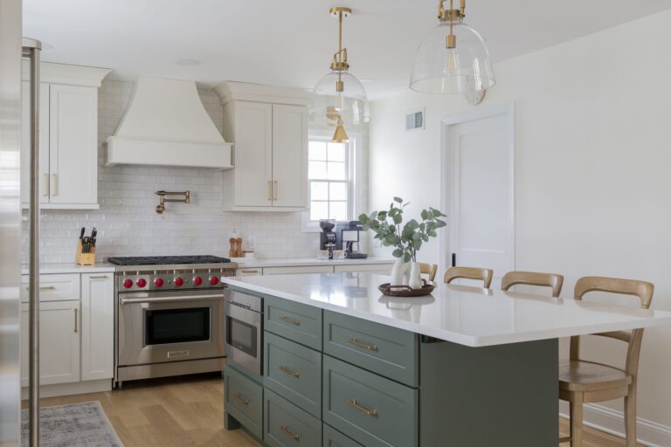
Kitchen Remodeling Portfolio
Crafting Kitchens That Bring People Together.
The kitchen is more than a place to prepare meals—it’s the heartbeat of your home, where moments turn into memories. With decades of experience, our team of expert designers has mastered the art of blending function with style.
Whether you envision a sleek, modern space or a warm, inviting kitchen for family gatherings, we bring your dream kitchen to life with thoughtful planning, innovative reimagining, and unparalleled craftsmanship.
We start by getting to know you: your cooking habits, the way you entertain, and how you like to spend time with your loved ones. Our designers focus on understanding not just what you want your kitchen to look like, but how you need it to function in your day-to-day life. From selecting premium materials to crafting custom cabinetry, each detail is tailored to your lifestyle.
Through careful collaboration and meticulous attention to detail, we guide you from the initial sketches to the final installation. The result is a kitchen where every corner speaks to your personal taste and every feature enhances your home. Whether it’s creating more space for gathering around the island or maximizing storage to keep your counters clutter-free, we ensure your kitchen becomes the welcoming, efficient space you’ve always dreamed of.
Read more