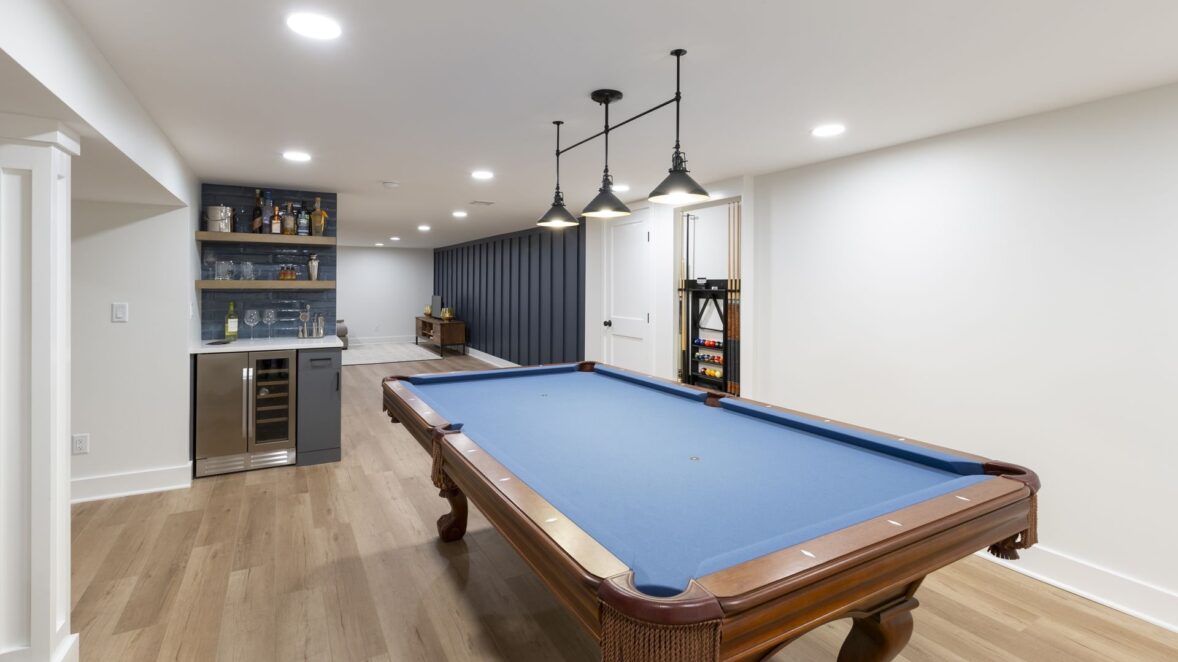Custom Basement Renovation in Basking Ridge, NJ
with Recreation room, Office, and Gym Spaces
This Basking Ridge, NJ, renovation project highlights KraftMaster’s meticulous attention to design and craftsmanship. The centerpiece of this transformation is the newly created recreation room, featuring custom-built pool cue storage integrated into the wall, providing both organization and aesthetic appeal. A built-in seating area enhances functionality while maintaining a clean, open layout. The well-lit space and seamless flooring establish a polished, inviting atmosphere ideal for entertainment and leisure.
The renovation also includes a thoughtfully designed home office. The layout prioritizes productivity and focus with clean lines, bright lighting, and a clutter-free environment. This section reflects a balance between simplicity and utility, perfectly suiting a modern professional workspace.
Additionally, a home gym area was incorporated into the design, complete with a compact dry bar for added convenience. The space is tailored for wellness and relaxation while maintaining the overall flow and cohesiveness of the renovation. With these updates, KraftMaster has transformed this home into a multifunctional, stylish, and highly functional space, showcasing expertise in both design and execution.
- Custom Built-ins: Wall-integrated pool cue storage and built-in seating.
- Multifunctional Design: Recreation room, home gym with a dry bar, and private office space.
- Precision Craftsmanship: Seamless flooring, bright and strategic lighting, and clean finishes.
- Versatile Layout: Spaces tailored for entertainment, work, and fitness while maintaining aesthetic harmony.
- Contemporary
- Shaker
- Transitional
- White
- Canary Closets
Project Keywords
Loading similar projects...
