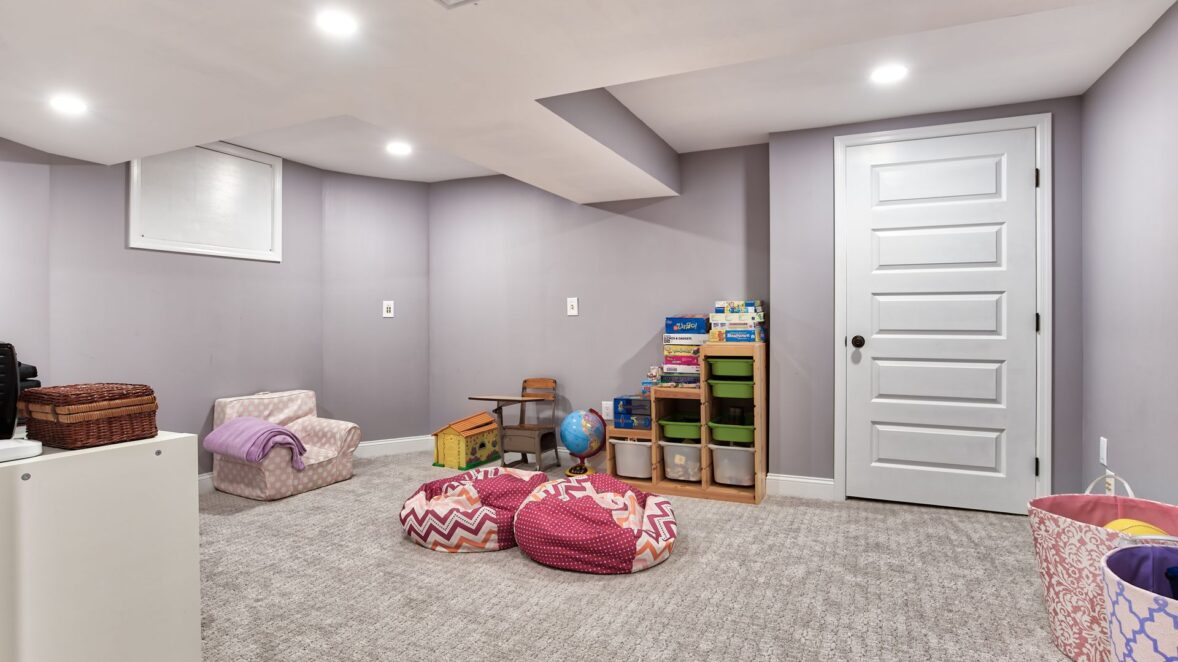Leonia NJ Basement Renovation
Bedroom, Playroom, and Half-Bath Transformation
The final photos of this transformation in Leonia, NJ, showcase an impeccable reimagining of a previously unfinished basement space in a home originally built in 1903. The transformation embodies meticulous planning and craftsmanship, resulting in three distinct areas: a cozy bedroom, a versatile playroom, and a sleek half-bathroom.
The design combines modern functionality with timeless elegance. The use of durable and aesthetically pleasing luxury vinyl tile (LVT) flooring transitions seamlessly to plush carpeting, creating a cohesive and inviting ambiance. The bathroom features a well-appointed vanity with rich wood tones and thoughtful storage solutions, while the playroom and bedroom emphasize comfort and organization, perfect for contemporary living.
This project highlights KraftMaster’s attention to detail and ability to optimize space while respecting the home’s original charm. Every design element, from lighting fixtures to flooring, was selected to enhance the aesthetic and functional quality of the space, making it a true extension of the home.
- Multi-functional Layout: Three distinct spaces (bedroom, playroom, and bathroom) within a compact area.
- Flooring: High-quality LVT for durability and visual appeal, complemented by plush carpeting for warmth and comfort.
- Design Elements: A well-lit bathroom with a classic wood vanity, modern recessed lighting throughout, and custom storage solutions.
- Playroom Features: Organizational shelving and kid-friendly furniture with a neutral yet lively palette.
- Bathroom Detail: Wall niches for storage, elegant light fixtures, and a modern faucet design.
- Family Friendly
- Modern
- Transitional
- Alder
- Rye
- Starmark Cabinetry
Project Keywords
Loading similar projects...
