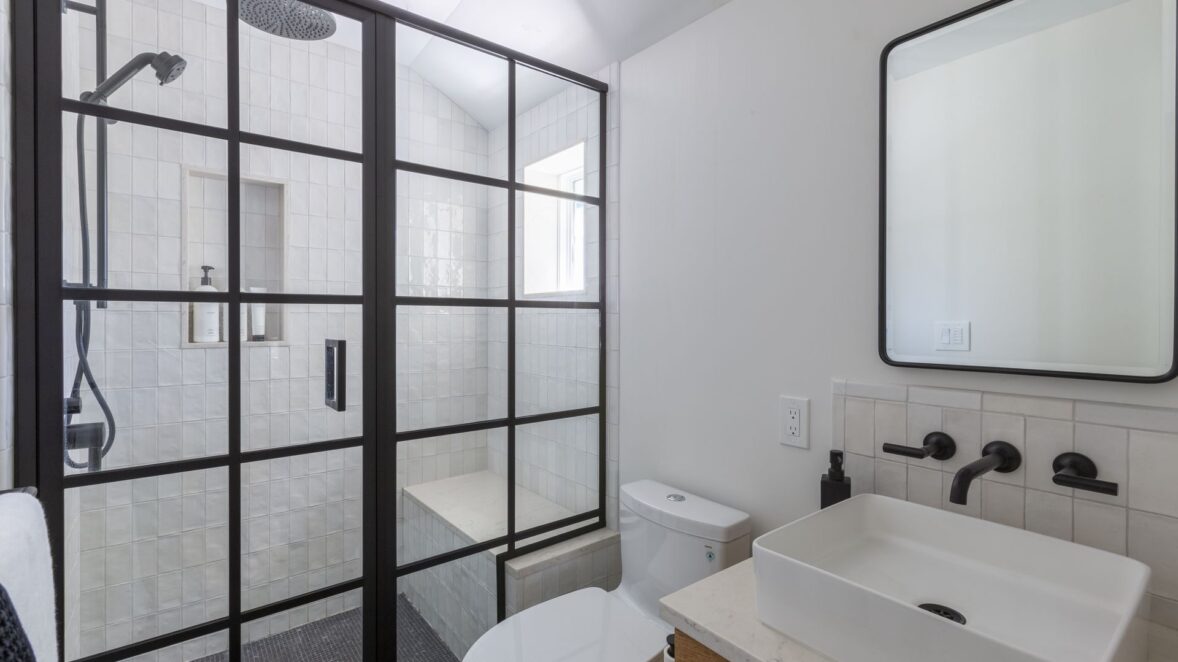Modern Industrial Ensuite Bathroom Transformation in Chatham, NJ
Stylish & Functional Design
This newly created ensuite bathroom in Chatham, NJ, was transformed from an unused storage closet as part of a comprehensive whole-house renovation. The design embraces a modern yet inviting aesthetic, maximizing the compact space without sacrificing style or functionality.
A striking feature of the bathroom is the black-framed glass shower enclosure, inspired by industrial-style windowpanes. It creates a bold contrast against the soft, textured white wall tiles inside the shower, which add subtle dimension and visual interest. The shower also features a built-in bench for added convenience and relaxation, complemented by a sleek black rainfall showerhead and fixtures that enhance the cohesive design.
The flooring consists of large-format black tiles with delicate white veining, grounding the space with a sophisticated touch and providing a dramatic contrast to the lighter elements. The floating vanity, crafted from warm wood tones with clean lines, offers both practical storage and a contemporary look. The matte black hardware ties into the shower enclosure, ensuring a harmonious flow throughout the space.
A vessel sink sits atop the quartz countertop, delivering a modern focal point while maintaining an airy feel. Thoughtful finishing touches, such as the minimalist black-framed mirror and strategic lighting, enhance the clean and streamlined aesthetic.
This ensuite bathroom showcases how thoughtful design can turn underutilized spaces into stylish and functional retreats, blending modern elements with warmth and character. The result is a highly efficient and visually appealing addition to the home, reflecting KraftMaster Renovations’ commitment to craftsmanship and attention to detail.
- Industrial
- Minimal
- Modern
- Scandinavian
Project Keywords
Loading similar projects...
