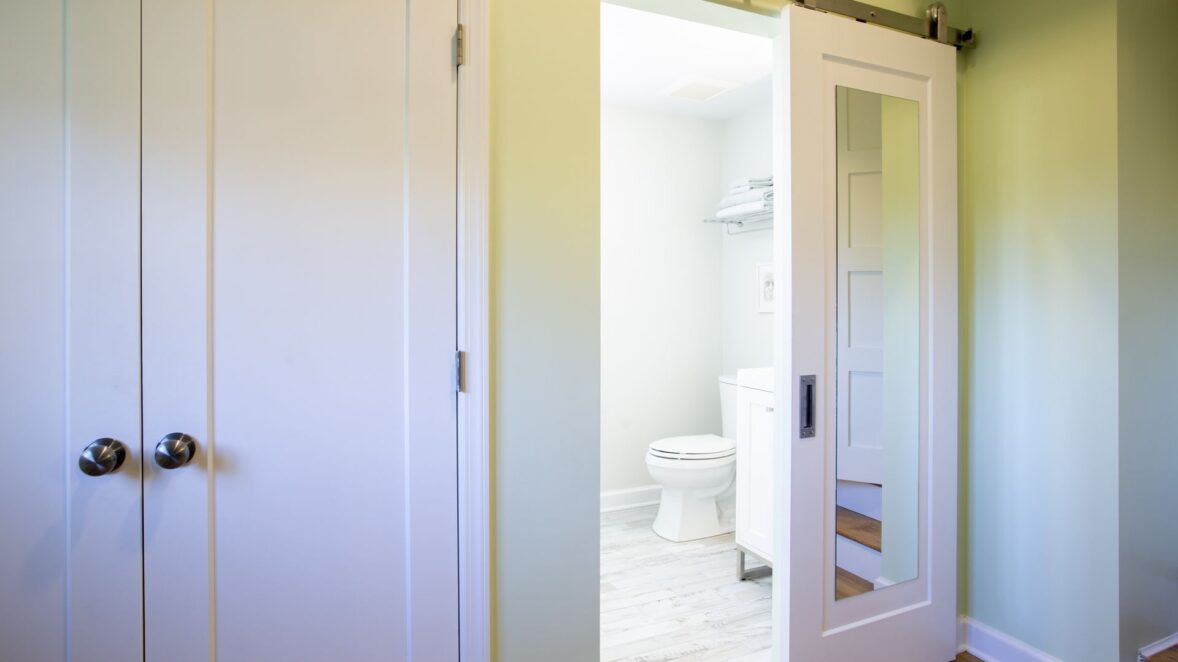Short Hills NJ Ensuite Bathroom
Smart design for a private retreat
This project transformed an unused alcove in the daughter’s bedroom into a functional and stylish private ensuite bathroom. With the need to create a dedicated space separate from her brothers’ shared bathroom, our design focused on maximizing every inch. The existing window was incorporated into the layout, ensuring ample natural light while maintaining privacy. A pocket door was introduced to optimize space efficiency, providing seamless access without intruding into the room’s footprint.
The design achieves a balance of elegance and practicality. A sleek vanity with a bright white finish and brushed metal hardware keeps the space feeling open and airy. A built-in recessed shelf serves as a stylish and functional storage solution, perfect for personal items and décor. The soft green wall tones contribute to a serene and refreshing atmosphere, complemented by warm wood-look flooring that brings subtle texture and depth.
The shower features a stunning contrast of glossy gray subway tiles and a mosaic accent band, adding dimension and visual interest. Frameless glass doors enhance the open feel of the space, while high-end fixtures in brushed nickel lend a modern touch. Every element was selected to create a sophisticated yet youthful retreat that will grow with the homeowner over time.
This transformation was about more than just aesthetics—it was about creating a personalized sanctuary. With its clever layout, timeless finishes, and thoughtful design details, this ensuite bath now offers a perfect blend of function and style. The result is a bright, welcoming space where the homeowner can unwind and enjoy a private, spa-like experience within her own bedroom suite.
- Conversion of unused alcove into a private ensuite bathroom
- Large window incorporated for natural light and privacy
- Pocket door for space efficiency
- Modern vanity with brushed metal hardware
- Built-in recessed shelf for convenient storage
- Soft green walls for a calming ambiance
- Wood-look flooring for warmth and texture
- Gray subway tile shower with mosaic accent band
- Frameless glass shower doors for an open feel
- Brushed nickel fixtures for a contemporary touch
- Modern
- Transitional
Project Keywords
Loading similar projects...
