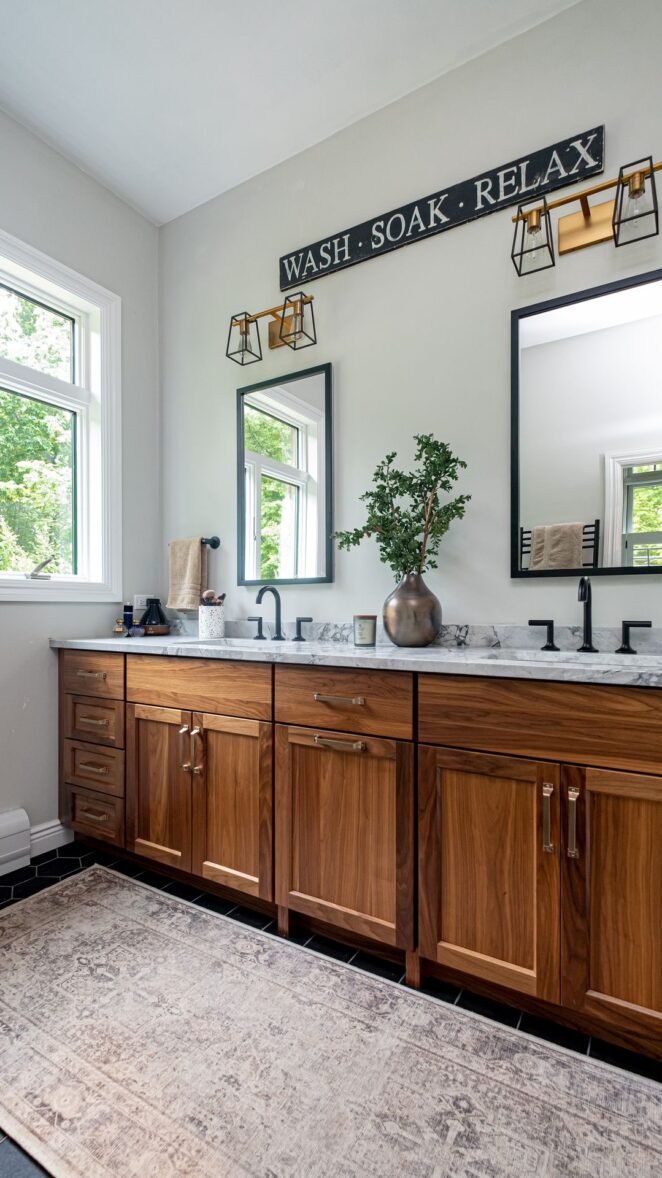Modern Farmhouse Master Ensuite Remodel in Byram, NJ
A Rustic-Modern Retreat Blending Warm Wood, Bold Tile, and Everyday Comfort
This bathroom remodel was a complete reconfiguration as part of a broader first-floor renovation. The goal for this master ensuite was to create a serene and functional retreat that reflected the homeowners’ love for rustic charm while embracing modern convenience. The redesign included reworking the footprint to maximize usability and light, providing a cohesive and calming atmosphere.
The vanity area showcases beautiful, rich wood cabinetry paired with a marble countertop and matte black fixtures. Twin mirrors with sleek black frames are accented by striking gold-and-black sconces, adding warmth and elegance. The decorative wall art, “Wash · Soak · Relax,” reinforces the intention behind this space – a personal sanctuary for daily unwinding. An earthy-toned rug grounds the room and adds softness to the graphic black hex tile floor.
The shower is a true focal point, with eye-catching elongated hexagon tiles on the walls and a contrasting black hex tile floor. Built-in niche shelving offers clean storage, while the matte black fixtures and glass enclosure give it a crisp, high-end look. Features like the wall-mounted towel warmer, thoughtful storage, and a seamless blend of rustic textures with modern forms make this master bathroom as functional as it is beautiful.
- Custom walnut vanity cabinetry with dual sinks
- Elongated hexagon white wall tiles and black hexagon floor tiles
- Frameless glass shower enclosure with built-in niche shelving
- Matte black fixtures throughout
- Wall-mounted towel warmer
- Mixed metal light fixtures (gold and black)
- Coordinated neutral color palette with warm wood tones
- Vintage-style crate towel storage
- Decorative wall art for a personal touch
- Farmhouse
- Modern
- Rustic
- Shaker
- Natural
- Oak
- Starmark Cabinetry
Loading similar projects...
