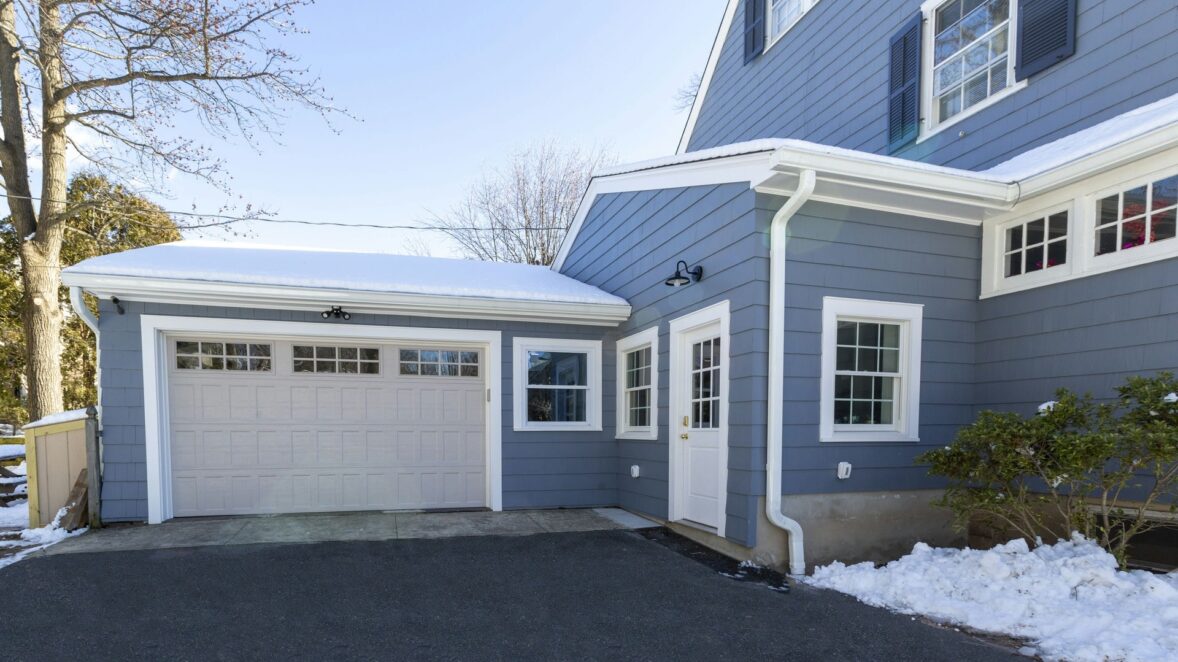Montclair Entryway Addition with Mudroom and Home Bar Renovation
A Functional Family Entrance Transformed with Style—and a Hidden Gem for Entertaining
This transformation project centered around reimagining the primary entryway for a busy family, resulting in a seamless, functional addition that significantly improved their daily experience. The newly constructed entry addition provides a defined space for transitions between outdoors and indoors—especially crucial during New Jersey’s snowy winters. From the updated garage entry to the welcoming new door and entry light, the exterior now reflects both elegance and utility.
Inside, the mudroom is the highlight of this renovation. Thoughtfully designed built-ins in warm maple tones provide ample concealed and open storage for coats, shoes, and gear. A herringbone-patterned tile floor not only adds a touch of classic charm but also performs beautifully under heavy daily use. Relocating the basement stairs enhanced traffic flow and safety, especially for the kids as they come and go with sports equipment or during stormy weather.
What was once an unused breezeway has been cleverly converted into a vibrant and stylish bar area. Deep green cabinetry, dramatic patterned wallpaper, and luxe brass fixtures turn this compact room into a standout entertaining zone. Custom glass cabinet doors, high-end appliances, and ambient lighting complete the look, proving that even transitional spaces can shine with the right design vision and craftsmanship.
- Classic
- Contemporary
- Eclectic
- Transitional
Loading similar projects...
