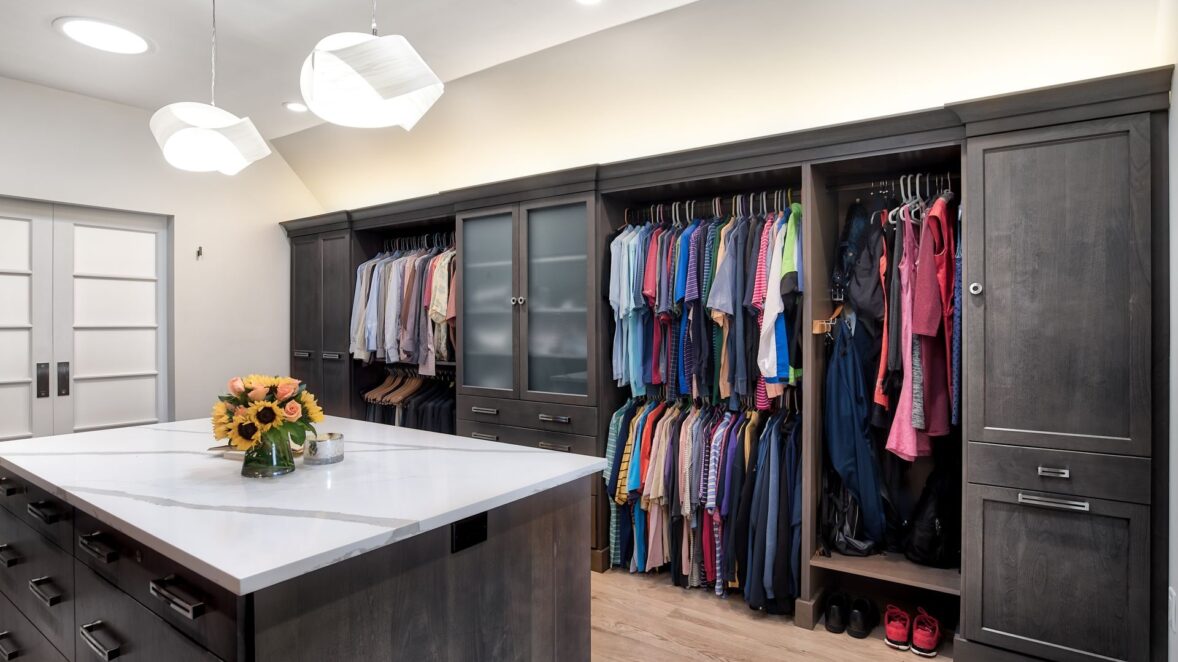Princeton Custom Closet Makeover
Luxurious his-and-hers storage solution
These stunning photos showcase the remarkable transformation of a once-ordinary closet into a luxurious, functional haven for the client in Princeton, NJ. By opening up the existing space, our design team was able to create an open and highly functional layout, tailored to meet the needs of the client. The closet is intelligently divided into distinct his-and-hers sections, ensuring each individual has a designated space to organize and access their belongings with ease. The warm, dark cabinetry contrasts beautifully with the lighter tones of the flooring and walls, creating a sophisticated yet inviting ambiance.
One of the standout features of this design is the addition of a central island, which serves both a functional and aesthetic purpose. The island provides ample space for folding laundry and includes custom drawers for storing jewelry and other small valuables. Above the island, contemporary pendant lighting adds a touch of modern elegance, while the soft natural light from the skylight enhances the overall brightness of the room. The frosted glass cabinet doors offer a clean and polished look, while concealing personal items from view.
Attention to detail and high-quality craftsmanship are evident throughout the space, from the sleek drawer pulls to the seamless integration of storage solutions. Thoughtful touches such as a seating ottoman and sliding barn doors further enhance the usability and style of this closet. This project truly exemplifies the art of blending form and function, transforming a utilitarian space into a luxurious retreat.
- Central island with jewelry storage and folding space
- His-and-hers divided sections for organization
- Frosted glass cabinet doors for a sleek look
- Contemporary pendant lighting and natural skylight
- Sliding barn doors for privacy and style
- Comfortable seating ottoman for convenience
- Shaker
- Alder
- Executive Cabinets
Project Keywords
Loading similar projects...
