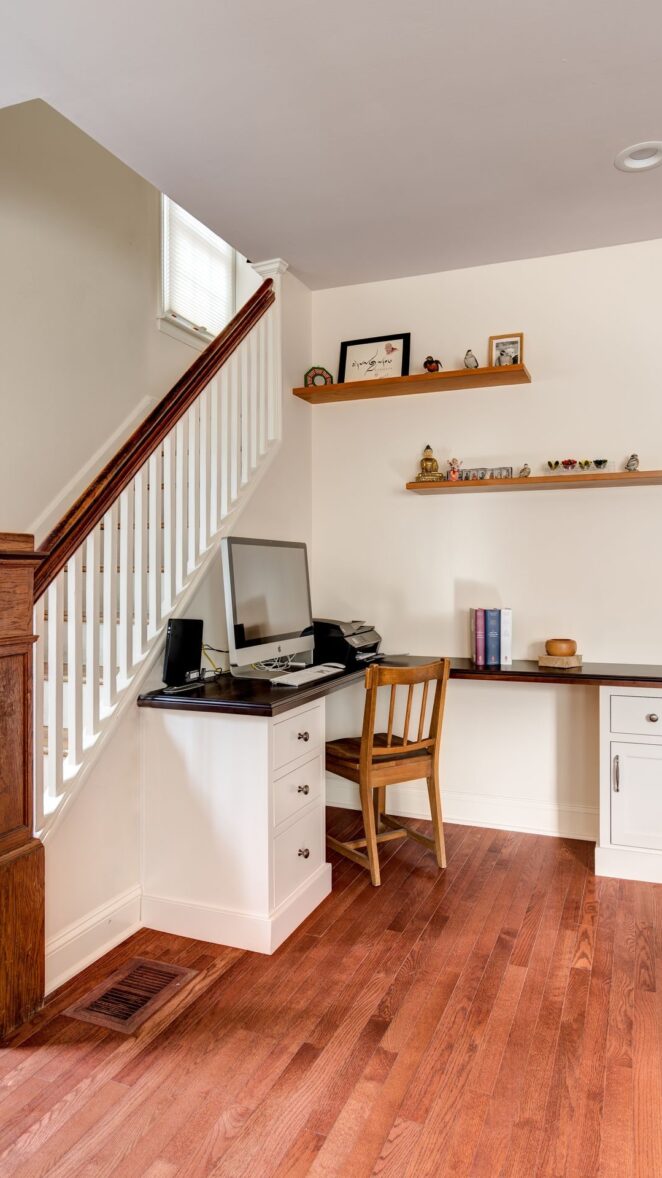Florham Park Home Office
A functional & stylish workspace for a retiree
For a client on the verge of retirement who has spent years traveling the world, we designed an office space that seamlessly integrates into the family room. The goal was to create a highly functional workspace that retains a warm, inviting ambiance while maximizing efficiency. The custom-built cabinetry, topped with rich wood countertops, provides ample storage and a classic aesthetic that balances sophistication with comfort.
Positioned under the staircase, the desk area takes advantage of an often-overlooked space, turning it into a productive corner with carefully planned built-in drawers and shelving. Floating wooden shelves above the workspace offer a perfect place to display treasured keepsakes from global travels, adding a personal touch to the design. The neutral color palette ensures the space remains light and airy, while the dark wood accents introduce warmth and character.
Attention to detail was key in this transformation. The workspace was designed to blend seamlessly with the rest of the family room, making it a natural extension of the home rather than a separate office. Every element—from the positioning of the desk to the selection of materials—was curated to ensure functionality without compromising style. The result is a workspace that reflects the client’s life experiences while providing a serene, organized environment for their next chapter.
- Custom-built cabinetry with wood countertops
- Built-in desk under the staircase
- Floating wooden display shelves
- Integrated workspace within a family room
- Thoughtful layout for efficiency and aesthetics
- Traditional
- Transitional
Project Keywords
Loading similar projects...
