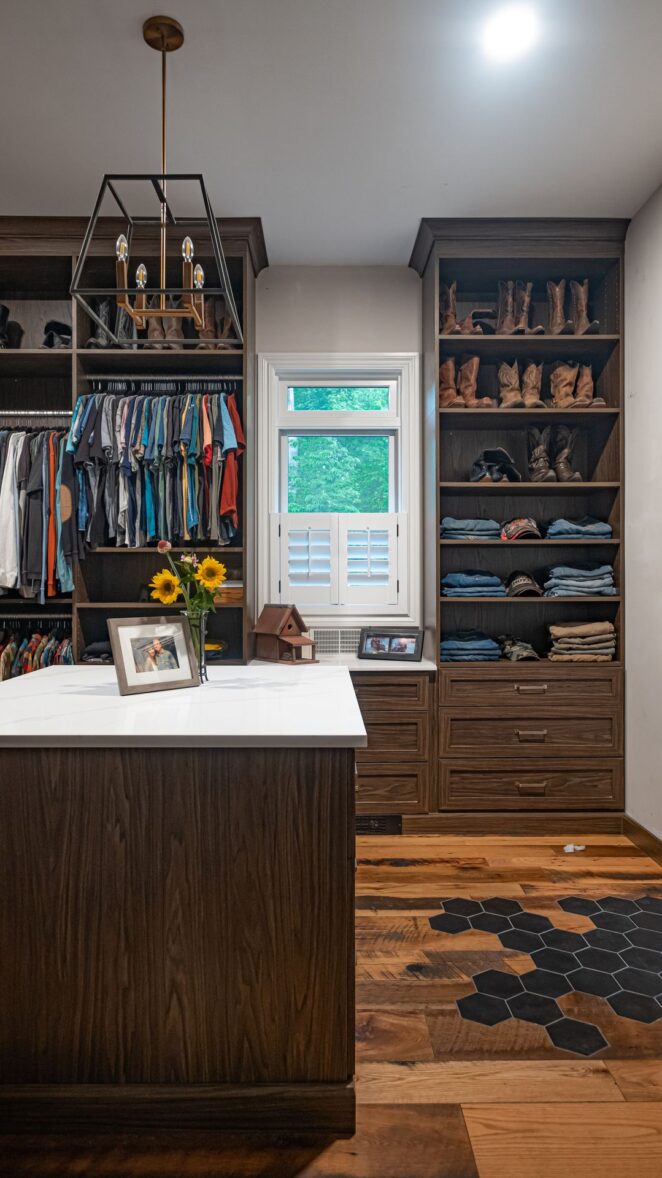Byram NJ Custom Walk-In Closet with Walnut Cabinetry and Boot Storage
A richly tailored closet with walnut cabinetry, boot display, and refined details built for everyday style and storage indulgence.
This isn’t just a closet, it’s a custom-crafted dressing room tailored to reflect personal style and functional elegance. Every square inch was thoughtfully planned to ensure every pair of jeans, hoodie, and cowboy boots has its rightful place. From floor to ceiling, the bespoke cabinetry creates distinct zones for hanging, folding, and displaying garments while keeping everything beautifully organized.
A stunning center island with intricate wood detailing and a luxurious stone top anchors the space, offering both surface area and additional storage. Rich, warm-toned cabinetry with elegant brass hardware complements the rustic, natural wood flooring—accented by eye-catching hex tile that defines the pathway and adds unexpected visual flair.
The design shines in the details—boot-specific cubbies, open shelving for hats and folded clothing, and floor-to-ceiling hanging areas ensure maximum usability. Thoughtfully placed lighting, including a geometric chandelier, elevates this closet from purely functional to indulgently stylish. From casual everyday wear to prized collections of boots and accessories, everything feels curated and cared for. This is more than storage—it’s a reflection of lifestyle and luxury.
- Custom walnut cabinetry
- Large center island with quartz countertop
- Brass hardware and handles
- Built-in drawer storage in island
- Designated boot cubbies
- Open shelving for folded jeans and hats
- Hanging space for shirts, hoodies, and jackets
- Floor-to-ceiling storage design
- Hexagon tile inset into hardwood floor
- Decorative pendant chandelier
- Dual-height hanging rods
- Closed drawer storage for clutter-free organization
- Framed window with custom millwork
- Coordinated rustic plank flooring
- Integrated display shelf for decor and photos
- LED recessed ceiling lighting
- Blended casual and formal clothing organization
- Sophisticated stained wood finish
- Smart layout optimizing narrow space
- Rustic charm balanced with refined detailing
- Modern
- Rustic
- Transitional
- Browns
- Walnut
- Warm
- Wood
Project Keywords
Loading similar projects...
