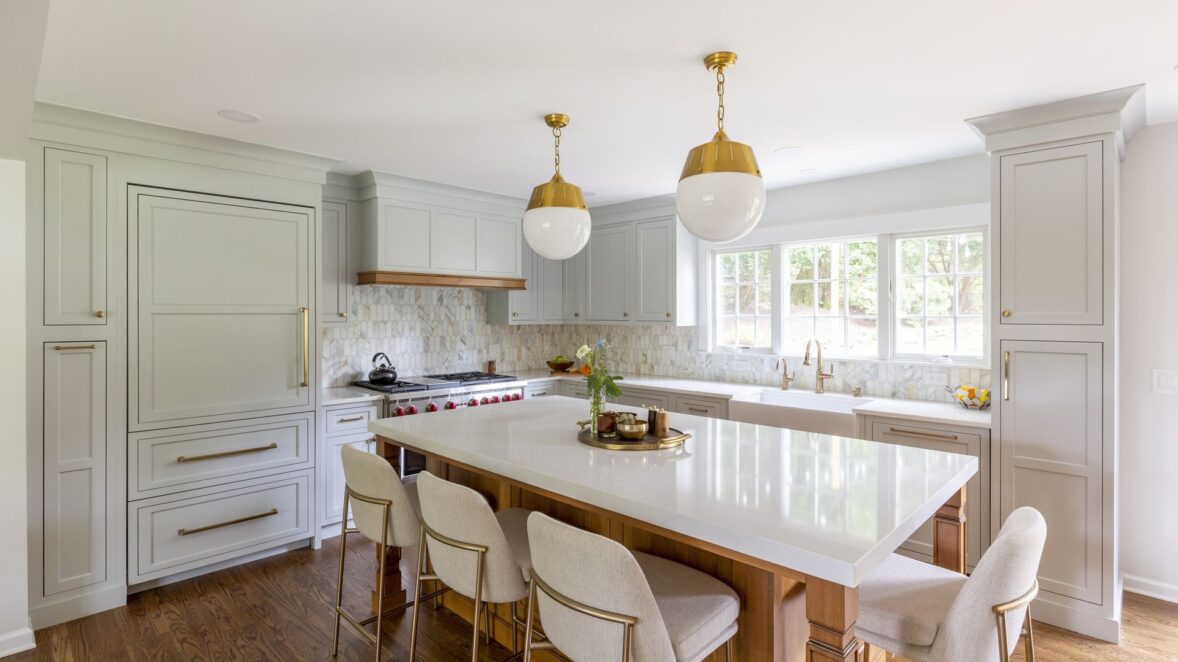Revamped Heart of Home in Morristown NJ
Open and functional layout with a modern approach to space optimization
This kitchen remodel showcases an open and functional layout with a modern approach to space optimization. The L-shaped design was achieved by relocating the kitchen and creating a cohesive flow between the cooking and dining areas. A banquette seating area was added, offering a cozy and practical dine-in space.
The cabinetry, paired with high-end appliances, blends seamlessly into the design. The large island with ample counter space becomes the centerpiece, providing additional seating and workspace. The window was replaced with a larger, more light-efficient model, inviting natural light and connecting the kitchen to the outdoors. Additionally, the slider door was upgraded to enhance access to outdoor spaces and improve light flow.
Carefully selected materials, including the backsplash, countertops, and flooring, contribute to a cohesive and modern feel, making the kitchen an inviting space for both cooking and gathering. Pendant lighting and thoughtful hardware choices add character and practicality to this dynamic remodel.
- L-Shaped Layout: The optimized layout improves flow and functionality while maximizing counter and storage space.
- Large Island: A central hub for meal prep, casual dining, and socializing, offering ample workspace and seating.
- Banquette Seating: A cozy dine-in area that adds charm and functionality, perfect for casual meals or family gatherings.
- Custom Cabinetry: High-quality, tailored storage solutions with built-in appliances for a seamless and clean look.
- Enhanced Lighting: Statement pendant lights over the islands and recessed lighting throughout create layered and well-distributed illumination.
- Natural Light Integration: Enlarged windows and upgraded sliding doors invite natural light, creating a bright and airy environment.
- Upgraded Appliances: Professional-grade appliances (e.g., stove, ovens) ensure high performance for serious cooking.
- Premium Materials: A mix of quartz or marble countertops, hardwood floors, and decorative backsplashes (e.g., herringbone and geometric patterns) elevate the design.
- Mixed Metal Hardware: The blend of finishes, like brass and stainless steel, adds visual interest and modern flair.
- Hidden Storage Features: Integrated pantry cabinets, pull-out drawers, and concealed fridge panels maintain a sleek and tidy appearance.
- Shaker
- Transitional
- Oregano
- Pearl
- Stain
- Starmark Cabinetry
Project Keywords
Loading similar projects...
