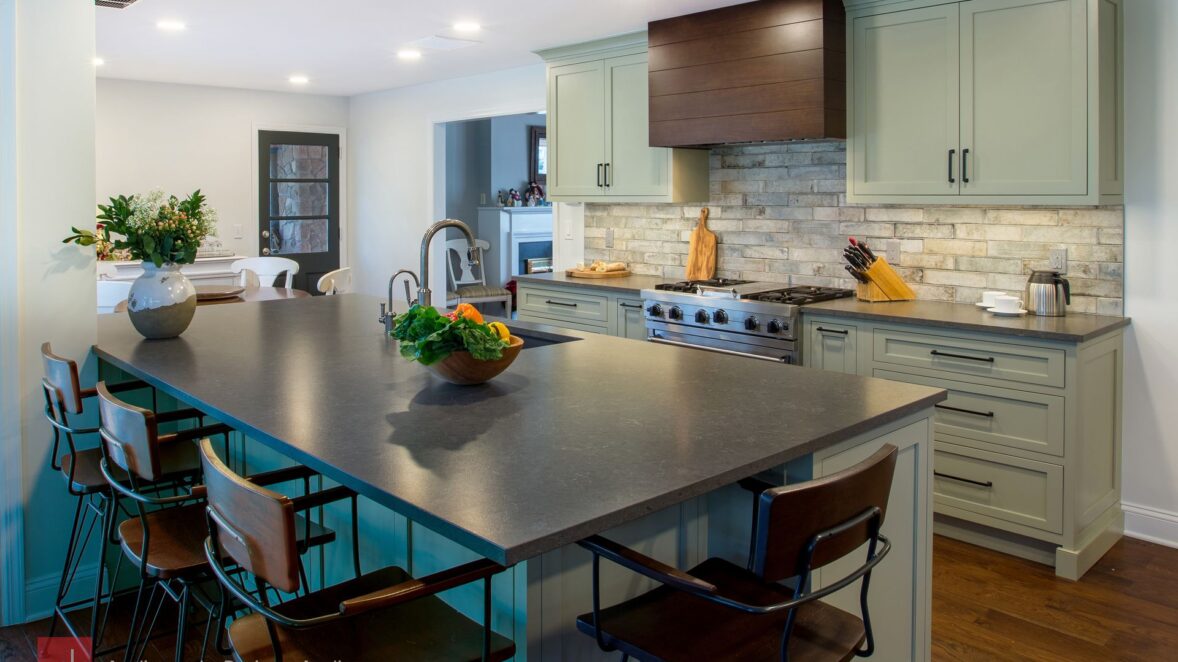Seamless Culinary Space Transformation in Madison NJ
A thoughtfully reconfigured kitchen with warmth and style
Project Description
This kitchen was reconfigured to create an open and inviting space, seamlessly connecting with the great room to maximize natural light. The cabinetry features a soft green finish with clean, simple hardware, paired with a textured stone backsplash that adds warmth and character. The countertop is a durable quartz with a leather finish, providing a tactile, matte surface that complements the overall design. To create contrast, the refrigerator wall is finished in natural walnut, tying in beautifully with the custom wood hood above the stove. The island, equipped with an integrated sink and generous seating, serves as both a functional workspace and a welcoming gathering spot.
Special Features
- Leather-Finished Quartz Countertops: Durable and tactile with a matte texture.
- Natural Walnut Accents: Highlighted on the refrigerator wall and custom wood hood for warmth.
- Soft Green Cabinetry: Adds a calming tone while complementing natural elements.
- Textured Stone Backsplash: Enhances depth and character in the cooking area.
- Open Concept Design: Seamlessly integrates with the great room to maximize natural light.
- Functional Island: Includes an integrated sink, ample workspace, and seating for gathering.
- High-End Appliances: Enhances cooking efficiency and adds a professional touch.
- Thoughtful Material Contrasts: Combines wood, stone, and quartz for a balanced aesthetic.
Project Space
Specifications
Style:
- Rustic
- Shaker
- Transitional
Color:
- Green
Size:
Medium
Layout:
Island
Cabinetry:
- Starmark Cabinetry
Loading similar projects...
