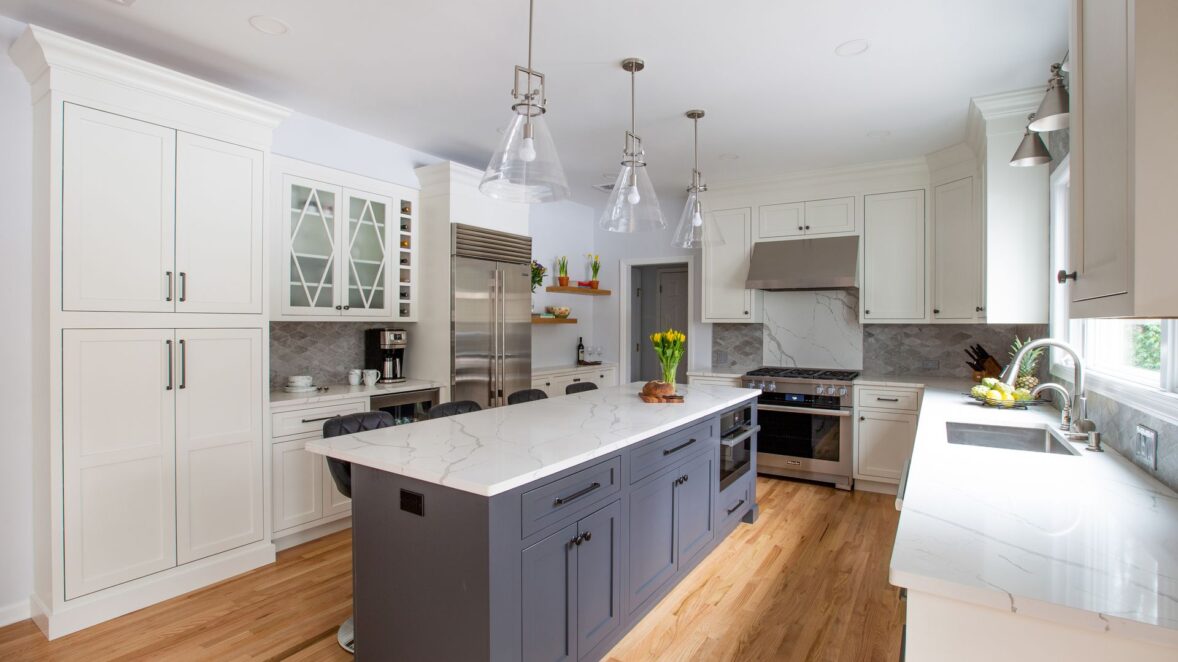Expanding Culinary Horizons in Westwood NJ
A smart kitchen design with floating shelves and a functional island for comfort and style
This kitchen features a thoughtful layout, enhanced by a cantilever addition into the garage to create space for the area right of the refrigerator. This added section includes floating shelves for a clean, open look, perfect for displaying decor or storing essentials. The spacious central island, painted in a contrasting deep tone, provides ample room for meal prep and seating, making it a functional gathering spot. The white cabinetry offers plenty of storage and blends seamlessly with the light-colored countertops and backsplash, creating a cohesive and airy feel. Pendant lights above the island and wall sconces by the window provide excellent task lighting while adding visual interest. Stainless steel appliances, including a built-in refrigerator and range hood, complete the practical and appealing design.
- Shaker
- Transitional
- Dove
- Peppercorn
- White
- Starmark Cabinetry
Project Keywords
Loading similar projects...
