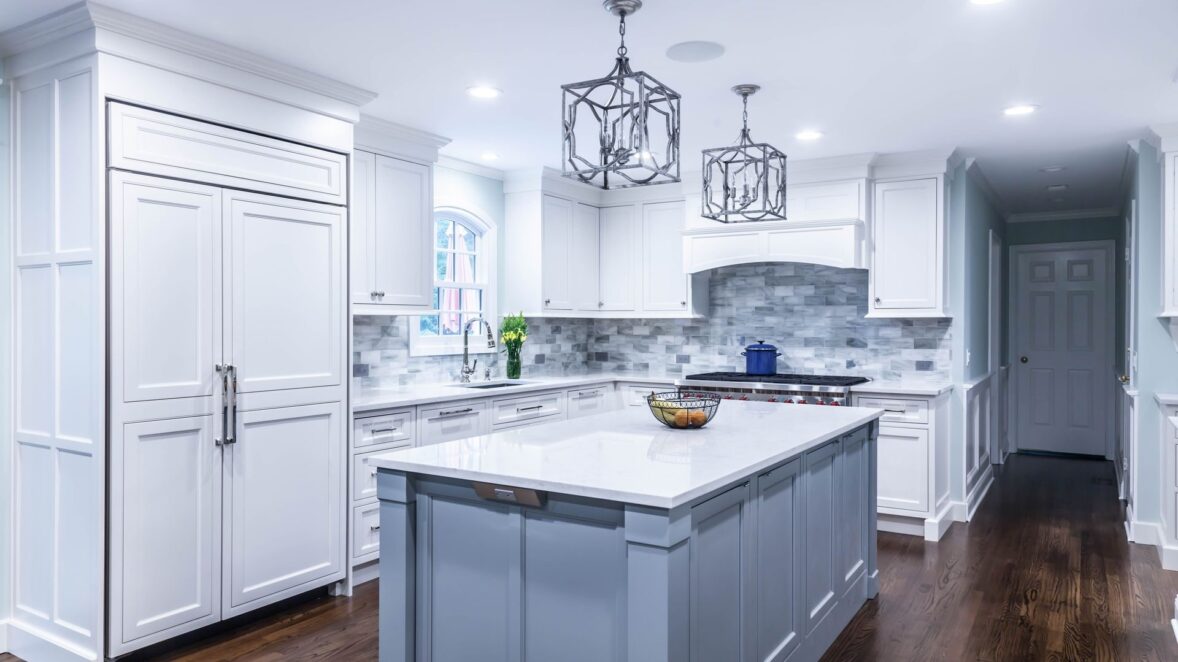Sunlit Kitchen Sanctuary - Morristown, NJ
An inviting kitchen with thoughtful design, smart storage, and a touch of elegance
This kitchen exudes a welcoming charm with its bright, open layout and functional design. The space has been transformed by enlarging the doorway to the sunroom, allowing for an abundance of natural light to fill the area. The removal of a small pantry created a more spacious environment around the central island, making it an ideal spot for gathering and meal prep.
Soft blue cabinetry on the island adds a gentle contrast to the white perimeter cabinets and subway tile backsplash, enhancing the kitchen’s airy feel. The island also features built-in storage, including a convenient drawer microwave. Thoughtful touches like custom pull-out organizers for plates and pans ensure practicality without compromising style. The sleek pendant lights and polished hardware bring cohesion to the overall design.
Hardwood flooring ties the kitchen together, grounding the space with warmth. Glass-front cabinets along one wall provide a beautiful display area, while the subtle crown molding and trim details add to the room’s inviting ambiance. This is a functional and comfortable space, perfect for both daily use and hosting gatherings.
- Transitional
- Marshmallow Cream
- Starmark Cabinetry
Project Keywords
Loading similar projects...
