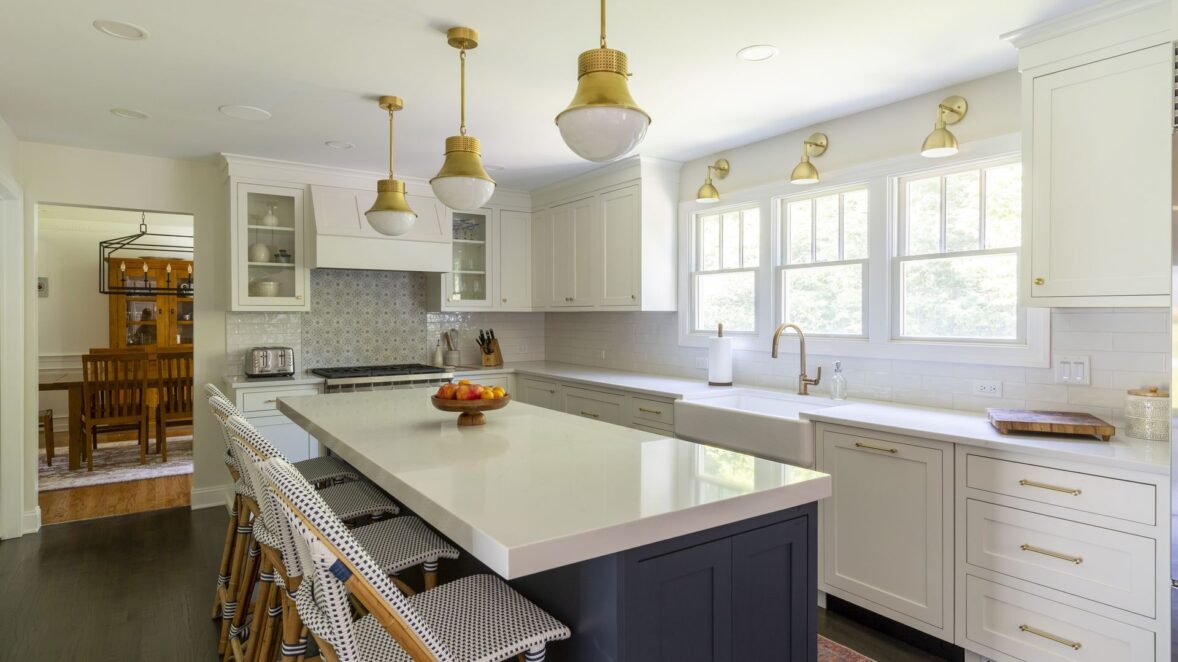Kitchen Transformation in Morristown NJ
Kitchen renovation with a centered design for flow & functionality
This kitchen renovation involved strategic updates to enhance both functionality and aesthetics. One of the standout architectural changes was the construction of knee walls to adjust the entryway into the dining room. This modification centered the flow of space, creating a more balanced and inviting transition between the two rooms. The design emphasizes seamless integration, ensuring that the adjustments complemented the overall layout.
To elevate the flooring aesthetics, we replaced the existing tile with hardwood, providing warmth and continuity throughout the kitchen and connecting spaces. The design incorporates high-quality finishes, including Starmark Cabinetry, which delivers both elegance and practical storage solutions. The large island, with its navy-blue base and white quartz countertop, serves as the heart of the space, offering ample seating and preparation space.
The lighting in this kitchen is carefully curated, featuring gold accents in both the pendant and wall-mounted fixtures. This complements the neutral cabinetry, while details like the farmhouse sink, patterned backsplash, and brass hardware tie the design together. The overall result is a timeless yet modern kitchen, perfect for both everyday living and entertaining.
- Elegant
- Transitional
- Blueberry
- Marshmallow Cream
- Starmark Cabinetry
Project Keywords
Loading similar projects...
