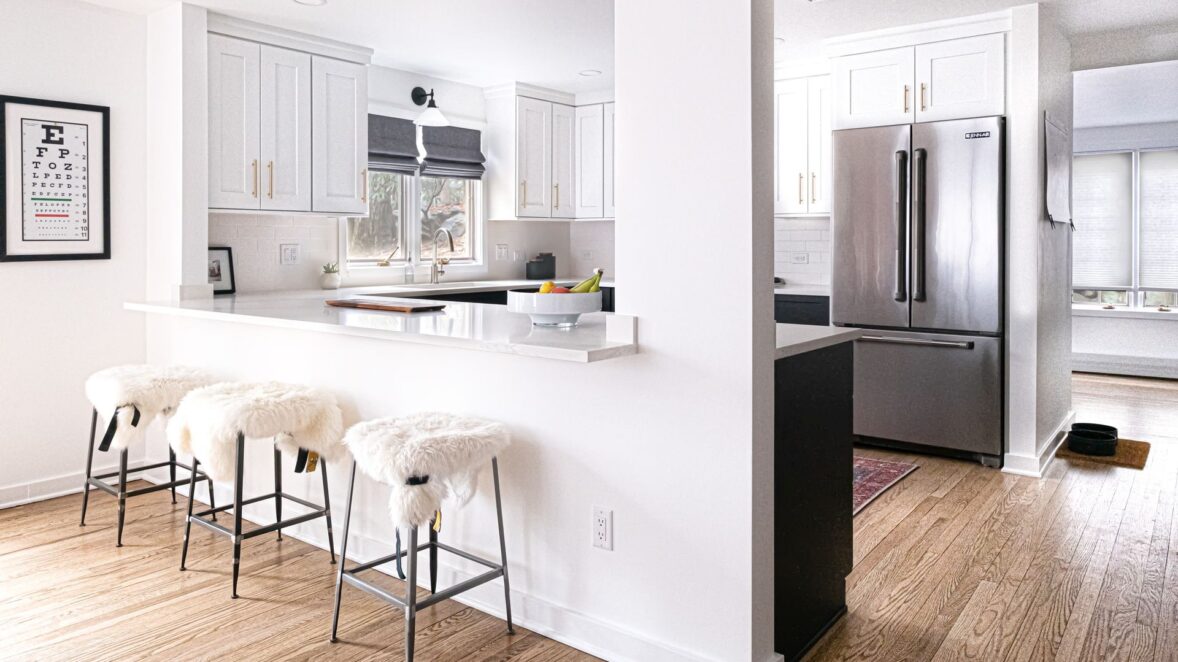Bright open-concept kitchen in Short Hills NJ
Seamless kitchen renovation with modern elegance & functionality
In this stunning kitchen renovation project, we opened up the space between the family room and the kitchen to create a brighter and more connected environment. By removing the dividing wall, natural light now streams into the kitchen, highlighting its thoughtfully designed features and creating a seamless flow for daily living and entertaining.
The two-toned cabinetry sets the tone for the space, with crisp white upper cabinets contrasting beautifully with bold black lower cabinets. Gold hardware accents add a touch of elegance and sophistication to the design. The sleek quartz countertops provide a durable yet luxurious surface, while the custom lighting and large windows ensure the kitchen remains bright and inviting.
This transformation strikes a perfect balance between style and function. The breakfast bar, complete with cozy fur-topped stools, creates a comfortable spot for casual dining. With modern appliances, optimized layout, and refined finishes, this kitchen now stands as a centerpiece of the home.
- Modern
- Shaker
- Transitional
- Black
- White
- Starmark Cabinetry
Project Keywords
Loading similar projects...
