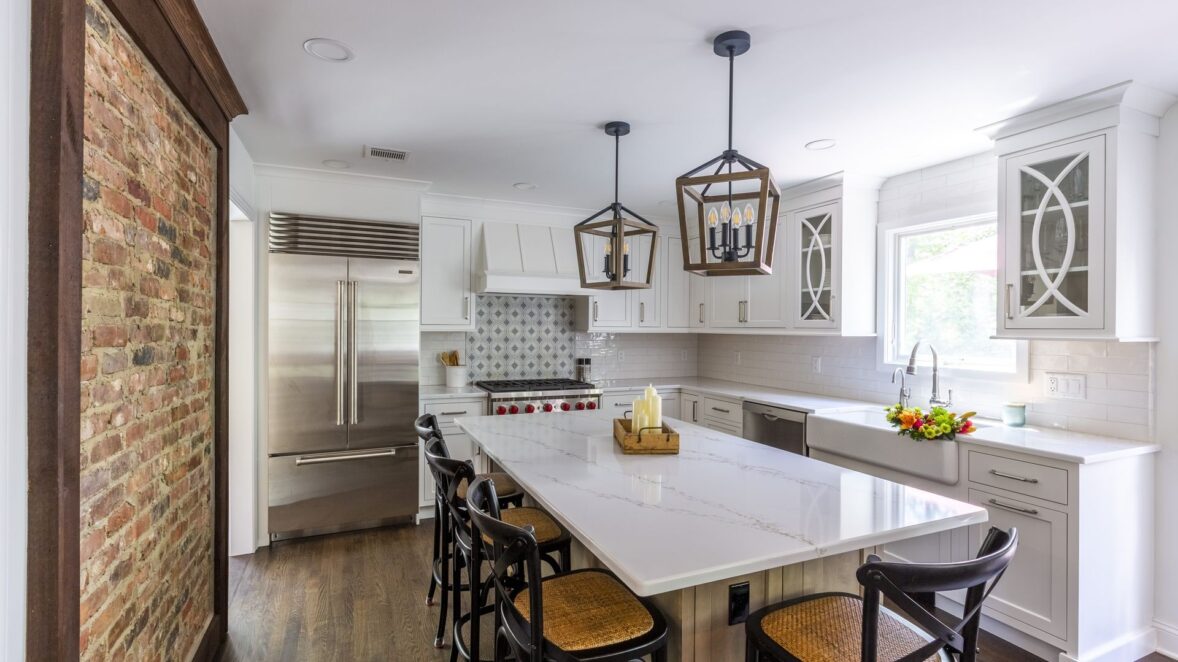Bright Open Kitchen with Rustic Brick in New Providence NJ
Seamless kitchen redesign with modern elegance & rustic touches
This project involved a major kitchen renovation where the existing layout was completely reimagined to create a more functional and visually striking space. The kitchen was relocated to the area previously designated as the dining room, allowing the homeowners to enjoy a much brighter and open design. By situating the kitchen in a more prominent location with natural light streaming through large windows, the new layout exudes an inviting and contemporary feel.
A standout feature of this transformation is the preservation of the original exposed brick wall, which serves as a stunning focal point. The brick adds a touch of rustic warmth, perfectly balancing the sleek modern design elements. Custom cabinetry and elegant finishes elevate the space, while the spacious island provides ample seating and functionality for both everyday living and entertaining.
The completed kitchen integrates high-end appliances, refined pendant lighting, and carefully curated textures, including polished quartz countertops and patterned backsplash tiles. The seamless transition to the adjoining living area underscores the thoughtful design, making this kitchen not only a beautiful centerpiece but also a highly practical hub of the home.
- Farmhouse
- Modern
- Shaker
- Simply White
- White
- Starmark Cabinetry
Project Keywords
Loading similar projects...
