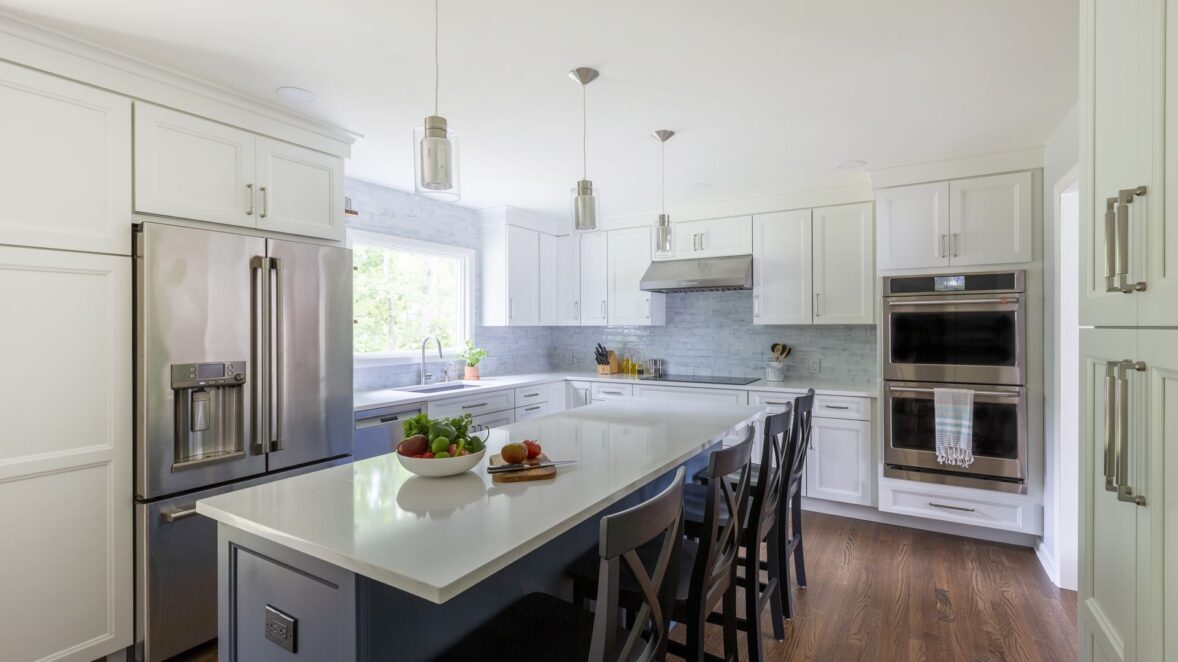Family Kitchen Transformation in Berkeley Heights NJ
Bright & timeless kitchen transformation with family-centered design
This project showcases a stunning transformation of a 3rd-generation family home. The clients, whose grandfather originally built the house, sought to modernize the space while maintaining its family-oriented charm. To accomplish this, we removed the wall separating the kitchen and dining area, creating an open-concept layout that enhances the flow and functionality of the home. This redesign not only maximizes natural light but also encourages social interaction, making it perfect for family gatherings.
One of the major changes included replacing two smaller windows with a sliding door and a large picture window. This adjustment allows for a seamless indoor-outdoor connection, offering picturesque views and flooding the space with sunlight. The result is a brighter, more inviting environment that feels spacious and airy.
The kitchen features clean, timeless elements with a blend of modern functionality. From the sleek Starmark Cabinetry to the custom island in a bold blue hue, every detail was carefully chosen to balance practicality with style. The updated finishes, integrated appliances, and enhanced storage solutions make this kitchen the heart of the home.
- Modern
- Shaker
- Transitional
- Icing
- Crestwood
Project Keywords
Loading similar projects...
