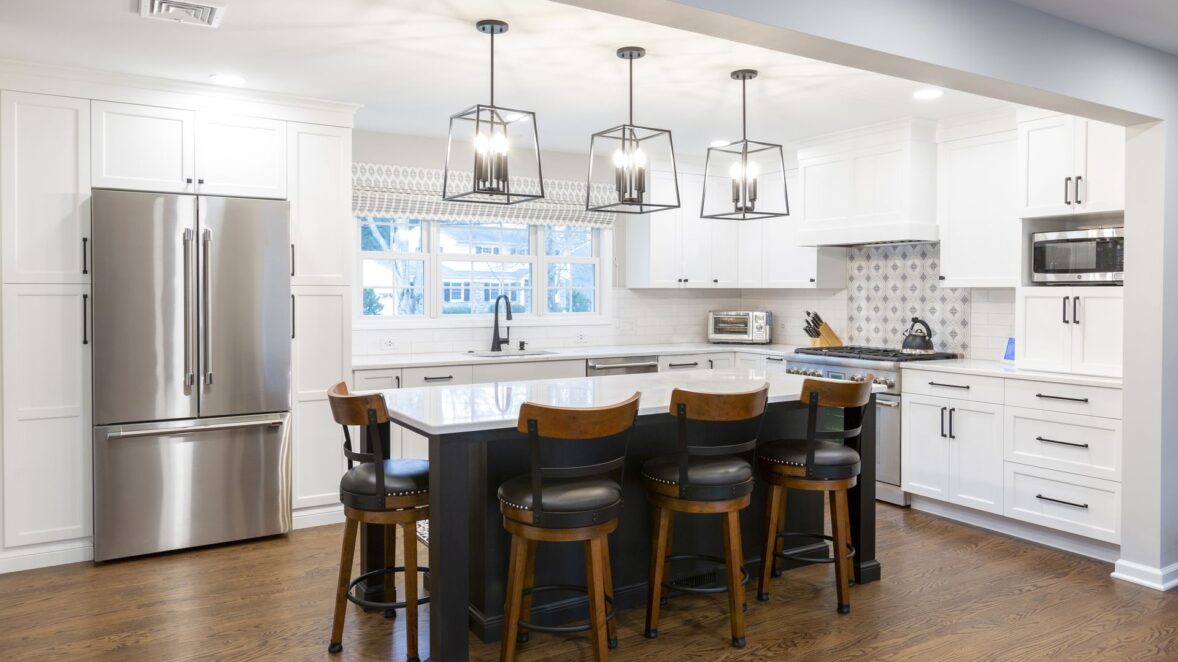Bright Open-Concept Kitchen in Berkeley Heights NJ
Thoughtful kitchen redesign with improved layout, style, and functionality
This stunning kitchen renovation showcases a thoughtful redesign that enhances functionality and flow. To maximize the available space, we relocated the entrance to the powder room through the laundry room and eliminated the doorway connecting the kitchen to the laundry area. By removing these structural barriers, the layout feels more open and cohesive, allowing for better utilization of the kitchen’s footprint.
The transformation also included installing a drop header between the dining room and the kitchen, creating a seamless transition between the two areas. This open-concept design improves visual connectivity while maintaining structural integrity. The bright and airy aesthetic is achieved through the combination of white shaker-style cabinetry, a large center island with a contrasting dark finish, and elegant lighting fixtures.
The kitchen features modern stainless steel appliances, a beautifully patterned tile backsplash behind the stove, and thoughtfully placed black hardware that adds a contemporary touch. Warm wood flooring and comfortable seating around the island provide an inviting space for family gatherings and entertaining. Every detail of this renovation reflects a perfect balance of style and practicality.
- Shaker
- Transitional
- Iceberg
- Raven
- Crestwood
Project Keywords
Loading similar projects...
