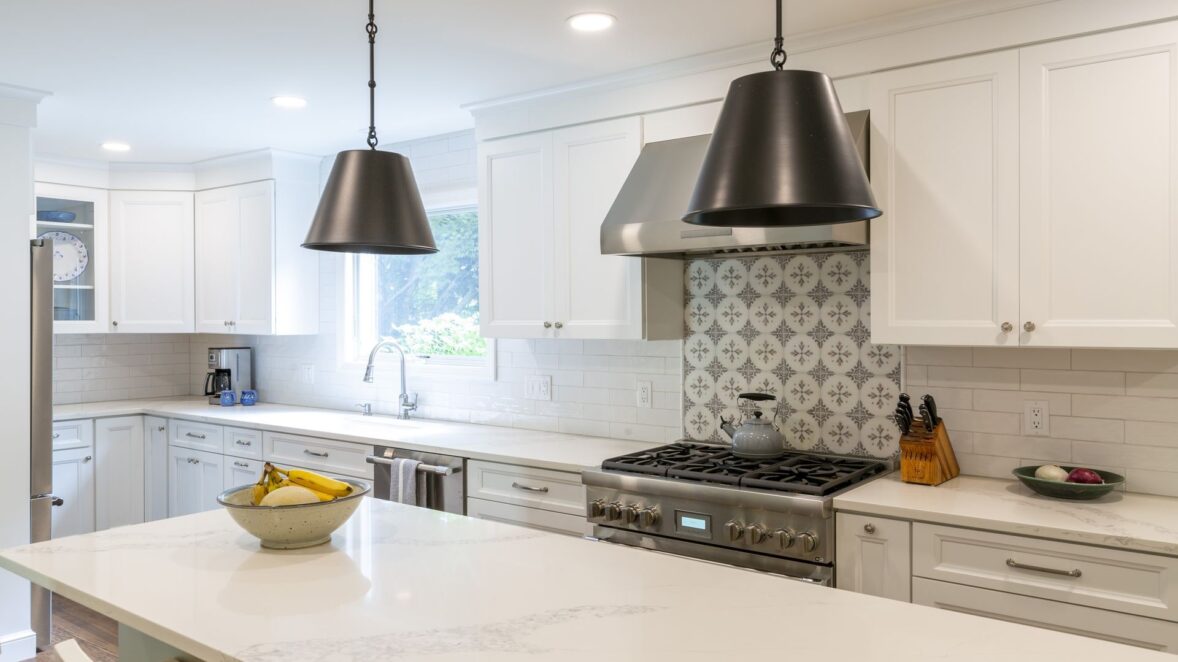Open-Concept Kitchen Remodel Chatham, NJ
A functional kitchen built for gathering and everyday ease
This Chatham, NJ kitchen remodel is a testament to how rethinking spatial flow can completely redefine a home. The biggest transformation involved removing a restrictive wall that previously divided the kitchen and dining areas, creating an open and inviting layout. The homeowners never envisioned such a significant change, but the result speaks for itself—an airy, welcoming kitchen that flows effortlessly into the adjacent spaces. This new design not only enhances day-to-day functionality but also turns the kitchen into a natural gathering hub, perfect for entertaining and family moments.
A key feature of this remodel is the newly introduced island, a long-awaited addition that provides ample prep space, additional seating, and a central focal point for the kitchen. The cabinetry, finished in a crisp white, adds to the bright and timeless aesthetic, while the large-format quartz countertops bring both durability and elegance. A striking patterned tile backsplash behind the professional-grade range serves as a design statement, adding character without overpowering the clean, neutral palette. The addition of oversized black pendant lights over the island enhances the visual contrast and adds a modern touch to the transitional design.
Another impactful design choice was the widened entryway leading to the family room, seamlessly connecting the spaces for improved sightlines and movement. With a large picture window over the sink bringing in natural light and a harmonious blend of textures—from subway tile to warm hardwood flooring—this kitchen strikes the perfect balance of style and function. This project is a reflection of KraftMaster’s expertise in not only crafting stunning kitchens but also transforming the way homeowners experience their space.
- Open-concept layout with wall removal for improved flow
- Large kitchen island with seating and prep space
- Striking patterned tile backsplash as a focal point
- Crisp white cabinetry paired with quartz countertops
- Oversized black pendant lighting for contrast and modern appeal
- Professional-grade stainless steel appliances
- Subway tile backsplash for a timeless and clean aesthetic
- Widened entry to the family room for seamless connection
- Large window over the sink for natural light and outdoor views
- Classic Elegance
- Transitional
Loading similar projects...
