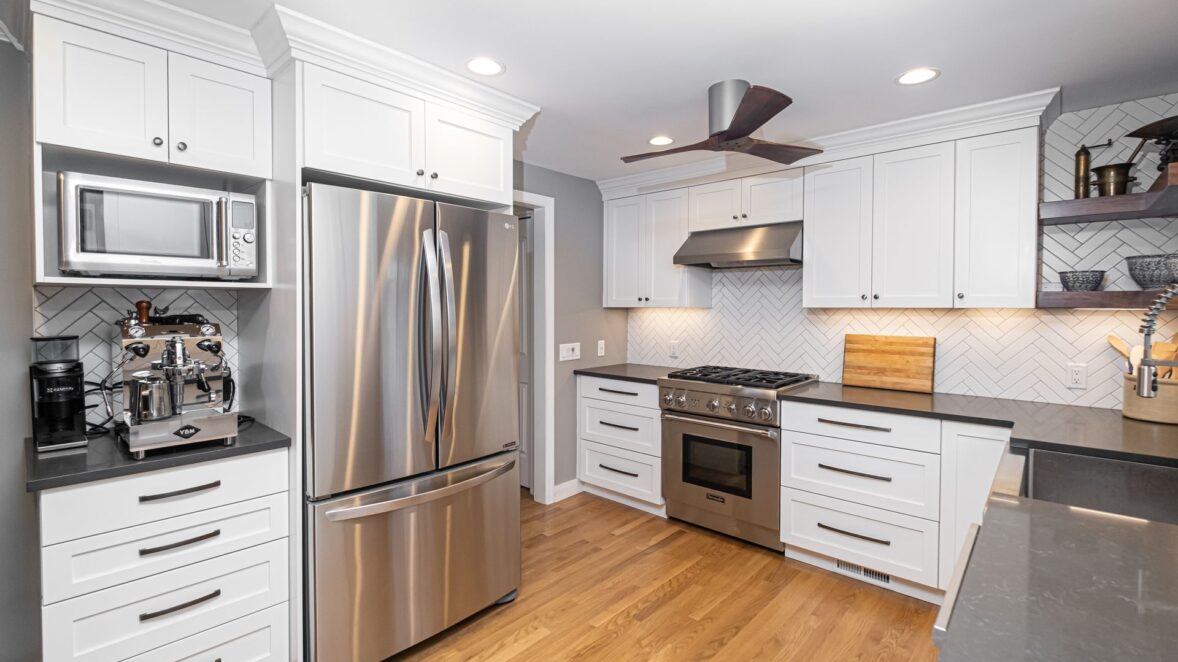Open-Concept Kitchen Remodel in Madison, NJ
Kitchen redesign with herringbone backsplash and walnut shelving
This kitchen transformation in Madison, NJ, showcases the power of intelligent design in maximizing a smaller space. By removing a restrictive wall that previously separated the kitchen and dining areas, this remodel creates an open-concept layout that enhances both functionality and the overall aesthetic. The once-cramped kitchen is now a bright, welcoming space where family and friends can gather comfortably, making entertaining effortless. A harmonious blend of white cabinetry, warm wood tones, and modern finishes elevates the kitchen’s style while maintaining a timeless appeal.
A standout feature of this remodel is the use of a stunning herringbone backsplash, adding both texture and elegance. Open walnut shelving introduces warmth and provides practical storage while maintaining an airy feel. The deep stainless steel farmhouse sink paired with a sleek industrial-style faucet offers both style and efficiency, while dark quartz countertops create a beautiful contrast against the crisp white cabinetry. Stainless steel appliances, including a professional-grade range and a built-in coffee station, further enhance the kitchen’s high-end functionality.
The remodel extends into a cozy dining area that complements the kitchen’s aesthetic, featuring a rustic wood table with black spindle chairs and custom plaid cushions for a charming, personal touch. Soft gray walls, white trim, and a stunning sculptural ceiling fan add to the modern yet classic look. This redesign not only improves the home’s flow but also transforms it into a space where cooking, dining, and relaxing blend seamlessly—perfectly embodying KraftMaster’s commitment to thoughtful design and expert craftsmanship.
- Open-concept layout with wall removal for seamless kitchen-dining integration
- Herringbone tile backsplash for a stylish and textural focal point
- Dark quartz countertops providing contrast and durability
- Custom white shaker cabinetry with ample storage
- Walnut open shelving for warmth and display space
- Stainless steel farmhouse sink with an industrial-style faucet
- Built-in coffee station and professional-grade appliances
- Rustic wood dining table with custom upholstered seating
- Modern sculptural ceiling fan for a unique design element
- Farmhouse
- Modern
- Transitional
Loading similar projects...
