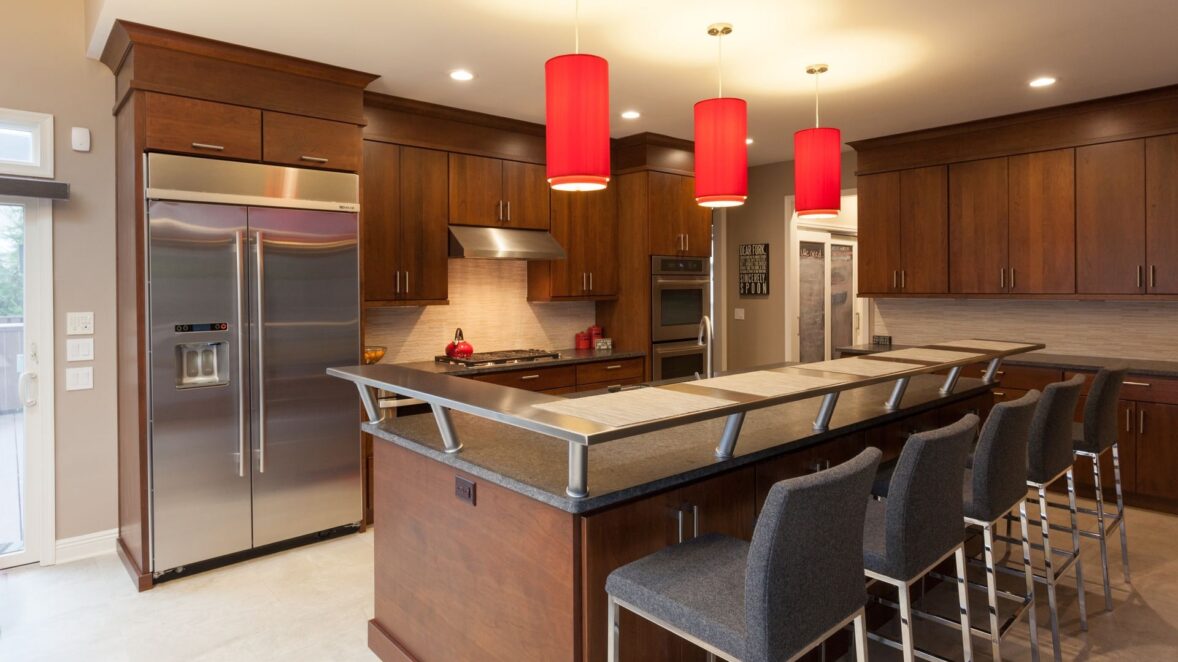Spacious Open-Concept Kitchen | West Orange, NJ
Expansive kitchen with statement island, bold lighting, and custom storage
This West Orange home underwent a stunning kitchen transformation, creating a spacious and inviting open-concept design tailored for a family that loves to entertain. The heart of the space is a massive island that serves as both a functional workspace and a social hub, providing ample seating for guests and family members. Rich wood cabinetry from Starmark Cabinetry pairs beautifully with sleek, modern hardware and warm, neutral countertops, offering a timeless yet contemporary aesthetic. The kitchen’s layout was reimagined for seamless flow, ensuring that cooking, dining, and gathering feel effortless.
Strategic lighting choices elevate the design, with bold red pendant lights above the island adding a dramatic pop of color against the neutral palette. Skylights and large windows flood the space with natural light, enhancing the warmth of the wood tones and creating an inviting atmosphere. Custom storage solutions, including deep drawers, integrated utensil organizers, and a hidden charging station, make everyday tasks more efficient while maintaining a clutter-free appearance.
A dedicated coffee and beverage station with built-in wine storage adds convenience, allowing for easy entertaining and morning routines. The professional-grade stainless steel appliances, including a double oven and a high-powered range hood, cater to the needs of an avid home chef. The open-concept design extends seamlessly into the adjacent living and dining areas, ensuring that the kitchen remains the focal point of family life and social gatherings.
This kitchen remodel not only enhances functionality but also creates a warm, stylish environment that reflects the homeowners’ love for cooking and entertaining. Every detail, from the selection of materials to the innovative storage solutions, was thoughtfully curated to deliver both beauty and efficiency.
- Expansive kitchen island with seating for six
- Rich wood cabinetry from Starmark Cabinetry
- Bold red pendant lighting for a striking contrast
- Skylights and large windows for natural light
- Custom utensil storage and integrated charging station
- Dedicated beverage station with wine storage
- Professional-grade stainless steel appliances
- High-powered range hood and double oven
- Seamless flow into the living and dining areas
- Stainless steel bar top countertops complementing the wood cabinetry
- Contemporary
- Transitional
Loading similar projects...
