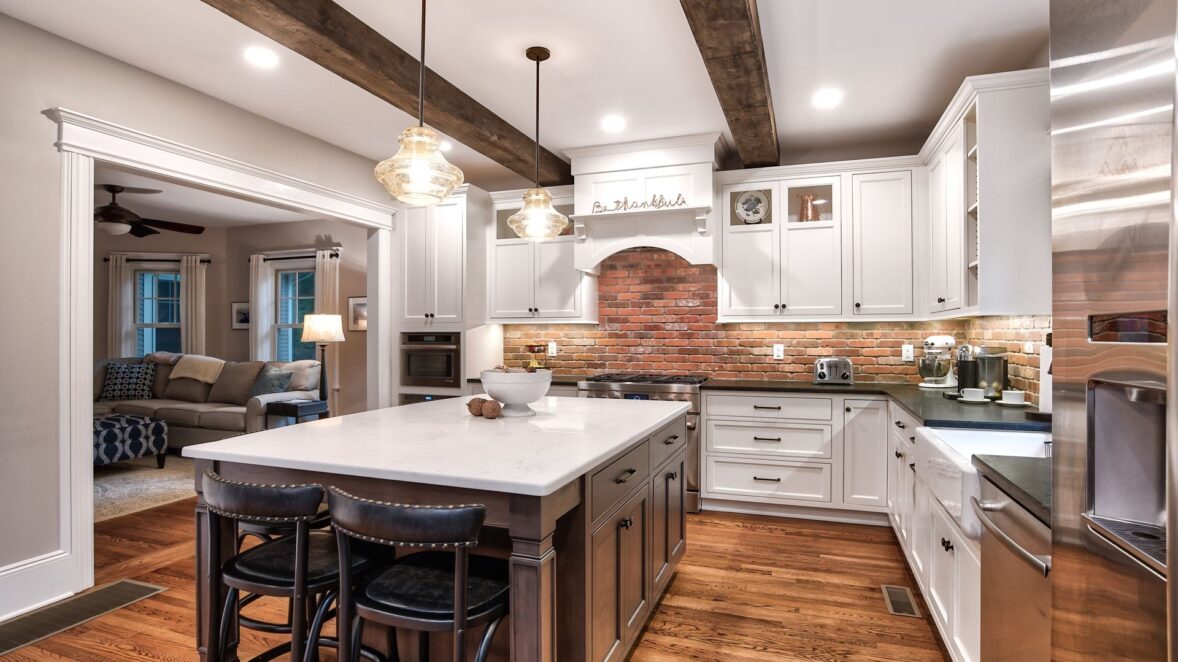Kitchen Remodel with Rustic Charm and Functional Design in Leonia, NJ
Kitchen transformation blending warmth, style, and function
This Leonia, NJ home underwent a dramatic transformation that went beyond the client’s original plans. Initially, the homeowners approached us with a wish list and a set of architectural plans, but we envisioned a more efficient and impactful design. By reallocating funds and relocating the kitchen while pairing it with a thoughtful addition, we maximized both function and style, delivering more value for the investment. This strategic move allowed for the inclusion of a wet bar, expanded pantry, additional closets, and an improved flow throughout the space.
The kitchen now serves as the heart of the home, featuring a warm, inviting blend of rustic and refined elements. A large central island with a waterfall quartz countertop provides ample prep space and casual seating, while exposed wood beams add character and depth to the ceiling. The contrast between the crisp white cabinetry and rich wood accents balances classic and contemporary aesthetics. A reclaimed brick backsplash adds texture and warmth, complementing the wide-plank hardwood floors that run seamlessly into the adjacent dining and living spaces.
Beyond the kitchen, the addition made room for a custom wet bar, complete with a wine refrigerator, glass-front cabinetry, and elegant open shelving for display. The pantry, hidden behind rustic sliding barn doors, offers a functional yet stylish storage solution. The expanded footprint also allowed for better connectivity between the kitchen, dining area, and backyard, enhancing both everyday functionality and entertaining potential.
This remodel showcases the impact of smart space planning and expert craftsmanship. By shifting the kitchen’s location and rethinking the layout, we transformed a standard renovation into a fully integrated and highly efficient living space that exceeds expectations in both form and function.
- Relocated kitchen for improved layout and function
- Custom wet bar with glass-front cabinetry and wine fridge
- Exposed wood beams adding warmth and architectural detail
- Reclaimed brick backsplash for added texture and charm
- Spacious island with waterfall quartz countertop
- Hidden pantry behind sliding barn doors
- Black hardware and farmhouse sink for a rustic-modern balance
- Expanded storage with additional closets and built-in shelving
- Open floor plan with enhanced flow into dining and living areas
- Contemporary
- Rustic
- Transitional
Loading similar projects...
