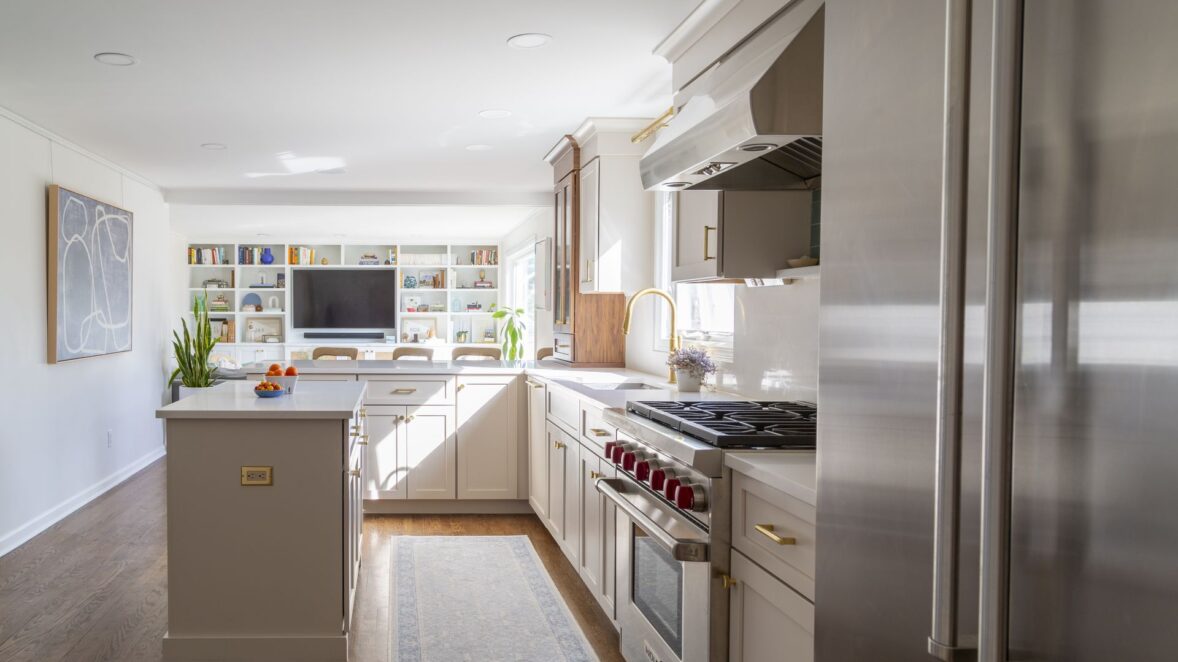Bright & Functional Family Kitchen Remodel in Chatham, NJ
Light cabinetry, walnut accents, and custom storage bring warmth and usability to this open-concept family kitchen.
This Chatham, NJ kitchen remodel was part of a full first-floor renovation designed with family functionality in mind. The Gibbons family wanted a central space that could serve as the heart of their home — a welcoming hub for everything from weekday breakfasts to after-school homework sessions. The vision was clear: a clean, bright, and open kitchen that balanced both sophistication and daily livability.
The design reimagined the footprint with an open-concept layout that seamlessly connects the kitchen with adjacent living areas. A large island with ample seating anchors the room, promoting conversation and casual dining. Light cabinetry is beautifully contrasted by warm walnut built-ins, such as the upper glass-front cabinet and pull-out pantry drawers. This contrast not only provides visual interest but also a sense of warmth and texture.
Custom cabinetry solutions — including the dedicated cabinet for the stand mixer and baking tools — reflect a deep focus on usability. Brass fixtures, quartz countertops, and top-tier appliances complete the transformation, blending luxury with thoughtful, family-first functionality. Every detail in this kitchen remodel enhances the home’s overall flow and elevates its day-to-day practicality.
- Large waterfall-edge island with seating for four
- Integrated appliance garage and baking cabinet with stand mixer
- Custom walnut cabinetry with fluted glass doors
- Gold-tone hardware and plumbing fixtures
- Professional-grade stainless steel range and hood
- Open shelving paired with custom built-ins
- Hidden storage solutions for optimized organization
- Soft neutral palette with natural wood accents
- Seamless flow into living and dining areas
- Designated drop zone and beverage area in view
- Contemporary
- Shaker
- Transitional
- Warm
- Cream
- Maple
- Mushroom
- Rattan
- Walnut
- Starmark Cabinetry
Loading similar projects...
