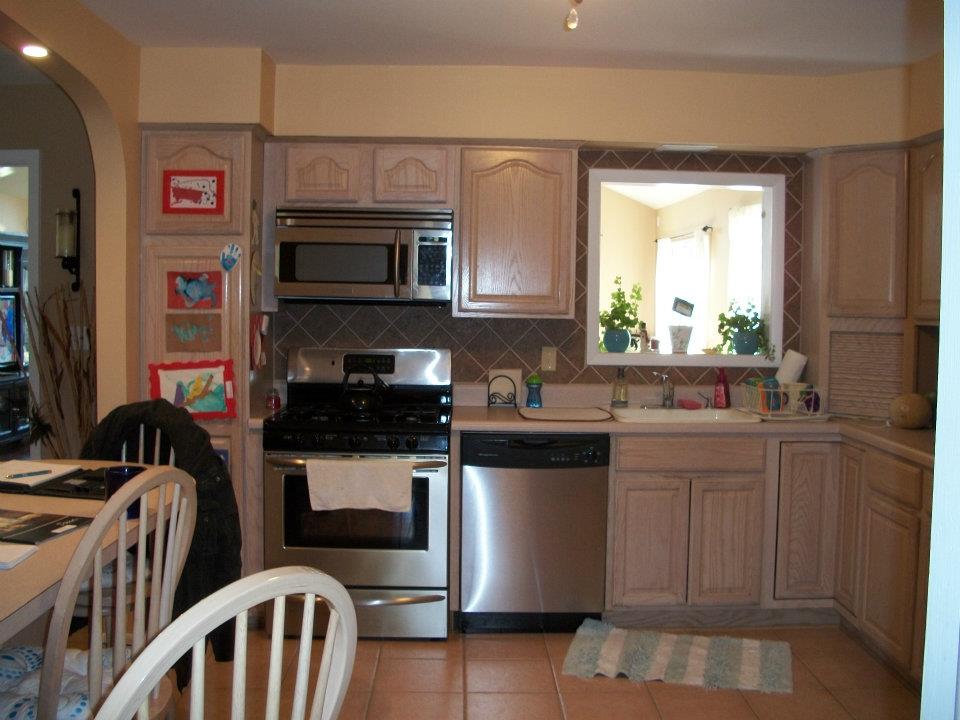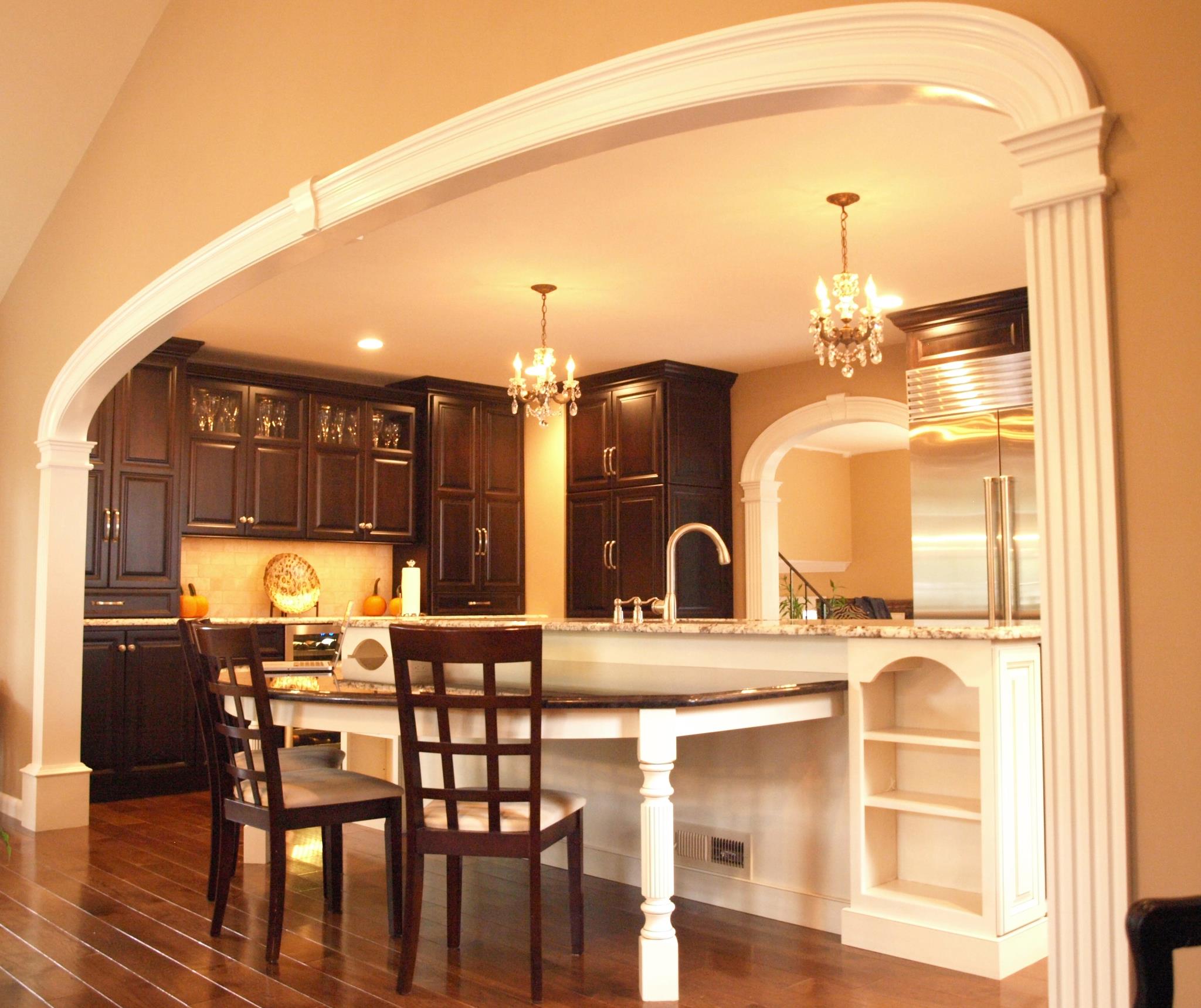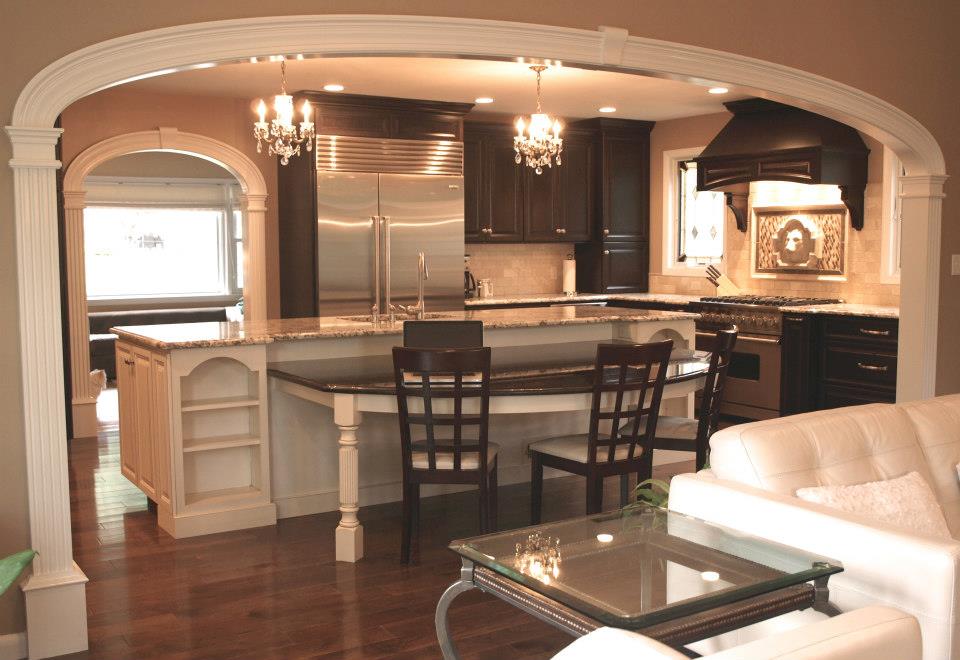“It’s never too late to be what you might have been.” This quote not only applies to our lives, but can also apply to our homes. This is especially true if you live in a residence that wasn’t built recently. Nowadays, open floor plans are all the rage. In older homes, however, it was common for every room in the house to be walled off and separated. For many homeowners, that is not optimal. If you’re one of these people, you may want to ask to your New Jersey contractor how to create the open floor plan in your house.
There are many reasons why you’d want to create the open floor plan. A few of them are:
It’s better for gathering and entertaining. Having a kitchen that opens up to your living room and dining room creates more open space, which is perfect for hosting guests. This is the most common floor plan change that homeowners want.
Increased Natural Light. Allowing more natural light to radiate throughout your home will make it feel bigger, brighter, and just plain happier. Who doesn’t want that?
It makes your home more open and airy. Simply put, removing walls will result in more open space. And when you combine that with the increased natural light that comes when your New Jersey contractor opens up your floor plan, you will end up will a house that feels more welcoming than you ever imagined.
Modernize without having to move. Just like the idea of adding a master bedroom to your home, knocking down some walls to create an open floor plan is a great way to get the modern home you desire without having to go through the hassle of moving.
If you’re considering opening up your floor plan, the most important decision you will have to make is who to hire for the job. You may come across some New Jersey contractors who tell you that certain walls cannot be removed, which could put a damper on your design ideas. But truth be told, a contractor with a smart and well-thought-out remodeling process should be able to figure out how to remove basically any wall in your home, whether it’s a partition wall or a load-bearing wall. This will allow you to create the open floor plan you want without having to limit yourself.
With over twenty years of experience in the remodeling industry, KraftMaster Renovations has helped many people create the perfect open floor plan in their existing homes. If you’d like to talk to us about whether this might be a good option for you, please give us a call at 908-517-5581. You can also click here to fill out our online contact form. Thank you.








