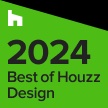THIS COZY KITCHEN IS GOING TO BE "LIT". THE CURRENT KITCHEN AND DINING SPACE IS SEPARATED BY A SHORT PENINSULA AND HALF WALL LEAVING ONLY 30" OF WALKWAY BETWEEN THE TWO. THE CABINETS ARE DARK MAKING THE SPACE FEEL SMALL AND TIGHT. THE WALL CABINETS AND HOOD ARE ALSO LOW TO THE COUNTER NOT GIVING MUCH ROOM FOR KITCHEN ACCESSORIES AND COUNTERTOP APPLIANCES AND IS JUST PLAIN AWKWARD. PROVIDING A FUNCTIONAL SPACE FOR THE USERS IS KEY WHILE ALSO CREATING A SPACE MORE INCLUSIVE FOR GUESTS.
BY REMOVING THE PENINSULA AND HALF WALL, WE OPEN THE SPACE COMBINING THE KITCHEN AND DINING AREA. WE ARE REPLACING THE CABINETS WITH NEW FRAME-LESS WHITE CABINETRY WHICH WILL BRIGHTEN THE SPACE AND ALLOW FOR MAXIMUM STORAGE CAPACITY. BECAUSE WE NO LONGER HAVE THE PENINSULA WE RECAPTURED SOME OF THAT COUNTER SPACE AND STORAGE ONTO THE END OF THE WALL RUN AS WELL AS PROVIDED A MICROWAVE AND COFFEE STATION NEXT TO THE REFRIGERATOR.
THE AESTHETIC IS LIGHT, AIRY, CLEAN AND CUTE. WITH WHITE CABINETS, COUNTERTOP AND BACK SPLASH WE ACHIEVE THE LIGHT AND AIRY FEEL. BY INSTALLING THE BACK SPLASH IN A HERRINGBONE PATTERN, WE ADD A LAYER IF DESIGN AND INTEREST. THE FLOATING CORNER SHELVES AND THE HARDWARE THROUGHOUT IS WHERE THAT FINAL LAYER OF COLOR AND CONTRAST COMES IN.
Read more...
Peppercorn & Dove Two-toned kitchen - Rivervale, NJ
Large kitchen received a facelift by bumping out about a foot into the garage space. This bump out, although it looks seamless pushes out into the garage space so that the touch-down space and bar/pantry area could be achieved like we did! The peppercorn island brings a beautiful pop of color that is calm and simple to this space and the large window over the sink allows natural light to pour in throughout all hours of the day.
Read more...
Black and Calacatta quartz kitchen is timeless and elegant and fits perfectly inside this traditional home. The white perimeter is complimented by a black island (with island seating), La Cornue range and hood, brass hardware accents and glass mullions that surround the dry bar. The two appliance garages are a functional but hidden feature, while the farmhouse sink brings a little of that traditional feel along with the marble mosaic backsplash.
Read more...
A TUDOR STYLE HOME WITH SO MUCH CHARACTER NEEDS AN UPDATED KITCHEN THAT CAN KEEP UP WITH A MODERN LIFESTYLE BUT STILL MAINTAIN THE CLASSIC CHARM. THE STYLE WE ARE GOING FOR IS A MODERN TAKE ON THE CLASSIC ENGLISH KITCHEN. HOW ARE WE GOING TO ACHIEVE THIS? ITS ALL IN THE DETAILS. THE COLOR PALETTE WILL SET THE TONE ALONG WITH A UNIQUE FLOOR AND A SIMPLE YET BEAUTIFUL BACKSPLASH BEHIND THE RANGE. BY EXTENDING THE SIDE STILES DOWN ON THE CABINETRY AND APPLYING A FURNITURE BASE AT THE BUILT IN CUPBOARD, THIS KITCHEN WILL GIVE OFF THE BESPOKE VIBE. THE RANGE AND HOOD ARE IMPRESSIVE, JUST ONE OF THE MANY WOW FACTORS. EACH WALL HAS ITS OWN SPECIAL FOCAL POINT. HOW DO WE GET A BESPOKE KITCHEN WITH OUT BREAKING THE BANK? BY PICKING AND CHOOSING WHERE TO GO ALL THE WAY AND WHEN TO MAKE A SELECTION THAT WILL FIT IN JUST RIGHT AND COMPLIMENT THE REST OF THE SPACE. THIS KITCHEN IS GOING TO BE ONE YOU WILL WANT TO SIP YOUR CUP OF TEA IN AS YOU GAZE AROUND AT ALL THE UNIQUE FEATURES.
Read more...
Modern and clean-line master bathroom with a Cherry wood double floating vanity and a ton of natural light. The floating mirrors on the vanity wall add a really cool modern touch as well as adding some softer, round lines to this clean line symmetrical space. The shower is a large area with a brass framed splash guard and large niche that spans the entire length of the shower. A makeup vanity sits in the right corner with a hair accessory pull-out and backlit mirror, while the water closet is hidden by a pocket door with matte black modern hardware.
Read more...
Luxurious master en-suite was outdated but the clients wanted to keep the feel of the traditional house and mix it with modern metals and style. We redid the basket weave marble floors and schoolhouse lights to give this space a traditional feel but the slab door black vanity with champagne bronze fixtures bring a modern feel. The geometric faucets and the glass shower enclosure bring a really different and interesting element into this space.
Read more...
Best of Houzz 2014-2024

Houzz is the premier home remodeling web site for homeowners looking for experts in their area. What does it mean to be the "Best of Houzz?" It means that our customers enjoyed their remodeling experience with us so much that they've gone out of their way to nominate us for this prestigious award! In fact, KraftMaster Renovations team has won numerous awards for creativity, craftsmanship, quality and on-time delivery within a budget.
 View our Houzz profile »
View our Houzz profile »
GuildQuality’s multi-touch survey process provides an easy and effective way to get an unbiased assessment our company’s performance. Over 95% of our customers surveyed would recommend us versus less than 62% of all contractors' customers who would recommend them.
 View our Guild Quality Reviews »
View our Guild Quality Reviews »