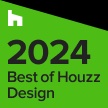Keeping the general shape of this hall bathroom in a Montclair home, they will be getting a new bathtub with white subway tile for a clean and classic look. The large double vanity will be replacing an old pedestal sink and will be Ash Blue from Europa with a pull out hamper and tower for bathroom items. Black fixtures will fill this bathroom with wall mount faucets and medicine cabinets.
Read more...
This hall bathroom will be a elegant space with clean fresh sleek lines to simply make this space welcoming and warm.
Read more...
Part one of this remodel includes rearranging the hall bath and powder room to be more functional and up-to-date. The half bath will be moving out of the bedroom area into living space for guests to use. The future the master bath will be enlarged and utilize some of the extra space.
Read more...
The challange was creating space within - we added a 3rd ensuite to the 2nd floor of this Chatham home.
Read more...
Best of Houzz 2014-2024

Houzz is the premier home remodeling web site for homeowners looking for experts in their area. What does it mean to be the "Best of Houzz?" It means that our customers enjoyed their remodeling experience with us so much that they've gone out of their way to nominate us for this prestigious award! In fact, KraftMaster Renovations team has won numerous awards for creativity, craftsmanship, quality and on-time delivery within a budget.
 View our Houzz profile »
View our Houzz profile »
GuildQuality’s multi-touch survey process provides an easy and effective way to get an unbiased assessment our company’s performance. Over 95% of our customers surveyed would recommend us versus less than 62% of all contractors' customers who would recommend them.
 View our Guild Quality Reviews »
View our Guild Quality Reviews »