“Bob performed a miracle with our kitchen makeover. He was with us every step of the way.
Performing a Soffit-Ectomy
How many times have you looked at those ugly soffits and wanted them out of your kitchen? Yes it will give you more room for cabinets, it'll open the space up to help give it height, and you can have your cabinets to the ceiling. Your sitting with your designer and in the plans the decision is made to remove them. Before you start selecting cabinets and crown molding ready to place your order here is my advice...
HOME REMODELING PROCESS

Opening your home to relative strangers is not something we expect you to take lightly. That’s why we strive to know you and your needs while you’re getting to know us – to build trust, increase the comfort level, and to ensure that we’re all on the same page. Communication is the key to a successful relationship, and we take pride in our ability to be in touch with you every step of the way. For your project, you will get your own KraftMaster team including a dedicated design consultant, designer, and project manager. They will see your project through from start to finish. Our process is simple but detailed. We would like to take some time to review our process with you, so you will know what to expect when working with us. For example, you’ll note that we meet often, to make sure that we’re always on the same page.
Consultation and Planning:
Let’s Get Acquainted.


We start with a free on-site consultation, where we discuss your project with you to gain an understanding of your goals and vision. This ensures that we can make informed recommendations on how to meet your needs. We will also discuss your budget and time lines. Next, we will prepare a Design Retainer, which will outline the scope of your project. At this time, the agreement is signed and design fee is paid, which is later credited to your construction contract. Now we are ready to start. Let the excitement begin!
Design and Review:
The Magic of Creation..
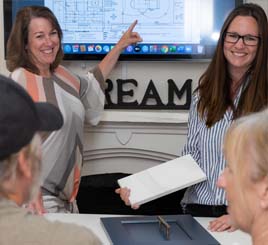

Your designer will visit your home, verify all the details of your project and take measurements. Shortly after, your design consultant and designer will meet with you to confirm your vision, scope, budget, and project schedule. From there, your designer will work on creating the space that you envision, providing visual aids such as 3D renderings, or even our new Virtual Reality experience. We’ll arrange a review meeting with you once the plans are ready, to look over them in detail. Depending on the complexity of your project, there may be only one design review meeting or several.
Final Budget and Materials:
Details, Details, Details.
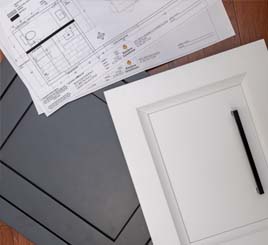
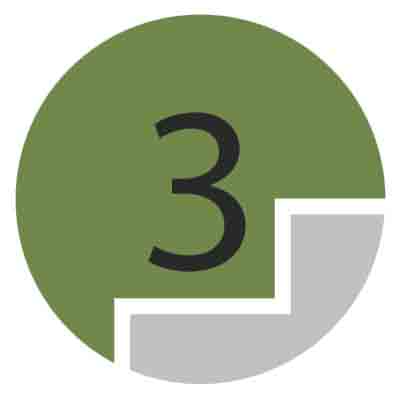
You will now have the chance to decide on some of the most important details, and we will guide you through the process. In your Selections Meeting you will choose flooring, fixtures, lighting design, cabinets, and much more. This important step helps us prepare an accurate proposal. Next, we schedule a Production Team Review where your entire project team meets at your home. The KratMaster team will take this time to review plans and confer with one another on any outstanding questions. On the same day, we’ll also meet one-on-one with key trade contractors scheduled to work on your home. This ensures that everyone working on your project understands both the schedule and plan. Once all of the selections and designs are finalized, we’ll present and review the complete budget, drawings and selections in a Contract Budget and Plan Review Meeting.
Construction and Check-In:
Off To Work We Go.


We’ll hold a Pre-Construction Meeting to discuss logistics and expectations with you prior to starting construction on your project. Once work has started, we’ll conduct a weekly walk-through with you where we’ll ask for your feedback on the progress to date. We consider this a critical part of the process, as it is our goal to make sure that we are meeting your expectations and keeping you updated on the schedule every step of the way.
Completion:
Enjoying Your New Space.
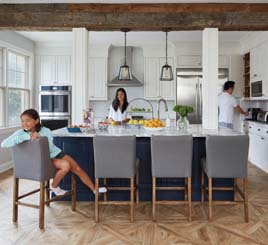

Prior to hammering the final nail, when work is nearly completed, we will prepare a final completion list, noting any outstanding items. We will work to complete any of these items as quickly as possible. Then, all you have to do is relax and enjoy your new space!

Kitchen and Bathroom Design
Welcome, I'm glad you found your way here. Please take some time to explore our information-packed online design studio. My goal, simply put, is to provide you with a design-through-installation experience that is attentive and patient, originally creative, and professional in its execution. The result? A space that will enhance your quality of life, providing great satisfaction and enjoyment, for many years to come.
As you peruse the site, you will soon gain insight into the global way your project will evolve, as I share the inner workings of the entire design process with you. You can view inspiring images (my actual work) in the Portfolio, and get to know me along the way as well. Our website evolves too, with an ebb and flow of new ideas, images, discussions, and news, to keep it fresh and relevant, it's never "done".
I hope that you can feel my passion for my work, and the desire to deliver the (often, only once in a lifetime) dream to my valued clients. Please pass along our web address to those you know planning a kitchen/other room. Now, I would like very much to hear about your project! Call or email me, and let's begin the conversation.
New Jersey Home Additions and Remodeling
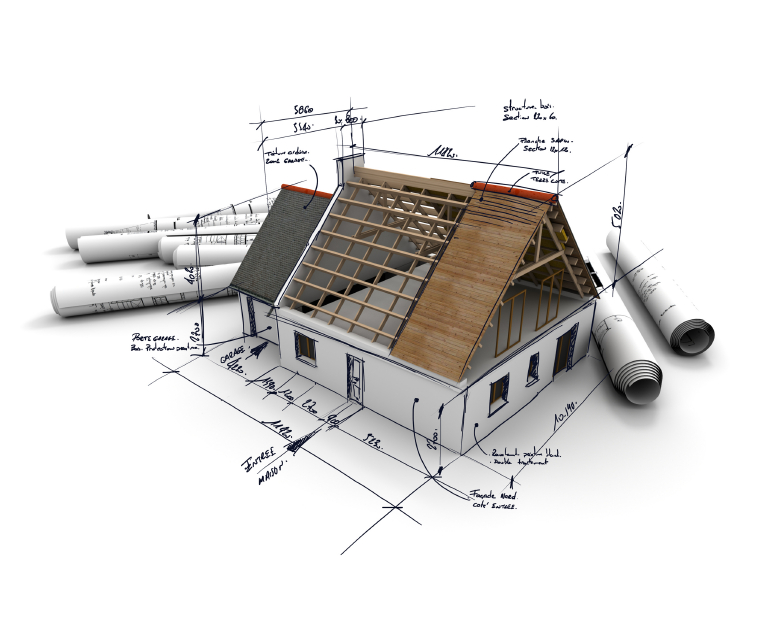
"For a room addition that looks like it was part of the original home construction KraftMaster Renovation is the company with the knowledge and expertise to complete the room addition project of your dreams."
Home additions provide the opportunity to eliminate the small, cramped and intolerable spaces of your home. Whether you’re considering a home addition because you have a growing family, or want to increase the resale value of your house, KraftMaster Renovations can be your NJ Home addition and Remodeling experts. Contact us and learn the ins and outs to home additions than let us execute your project with a professional staff of skilled craftsman. Besides providing a home with more living space, home additions can be a terrific investment. However, before embarking on building a home addition, or other large home remodeling projects, there are a number of important items that should be considered first. These items include: neighboring home market values, home addition costs, architectural plans, financing, timetable for completion, and your personal disruption threshold and sweat equity commitment level. With our architectural plans, we also try to find quality front entry doors, that can help add a unique touch to your home renovations
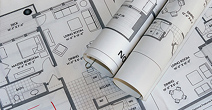
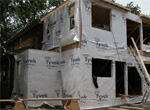
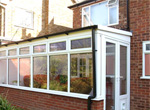
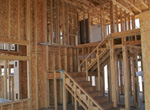
Variiances Additions and Remodeling
KraftMaster Renovations can build additions in all sorts of shapes and sizes. Room additions can be plain and simple or exceptionally extravagant. Here at KraftMaster we understand that working around people and finished surfaces requires extra care. Dust and utility (electric -pluming) interruptions must be kept to a minimum. There are many things you have to consider with room additions that never are an issue when you build a new home from scratch. We can help make sure that there are no unexpected surprises along the way.
Do you want the roof line, overhang, gutter board, soffits etc. to match perfectly on the outside? It takes some work for this to happen. For these elements to match, you need to take apart the exterior of upper wall treatments to see where the actual finished wall ends and the bottom of the rafters begin. KraftMaster Renovations can complete the construction of an overhang with precise craftsmanship.
Design Build: We do it all from beginning to the end
At KraftMaster Renovations, we prefer Design Build solutions for home additions, kitchens and bathrooms. That means that we provide upfront design and ideas for the complete project. Then we can provide architectural plans and permits to meet the local county codes and do the job from start to finish 100%. We provide the customer with local show rooms that they can visit to see first hand the cabinets, flooring and such items that they will have to choose to complete their project.
We can complete every phase of the project from beginning to finish: layout, excavation, pouring the footings, laying the block foundations, pouring the concrete slabs, installing the sub floors, erecting the walls, roofs, installing the windows and doors, siding, gutters and downspouts, to interior insulation, hanging and finishing the drywall, installing the trim, painting, installing the floor finishes, carpet, hardwood, sheet goods and ceramic or marble tiles. We will also take care of any electrical, plumbing and mechanical aspects necessary to complete the job.
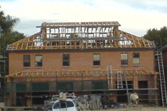
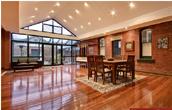
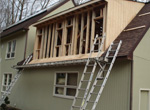
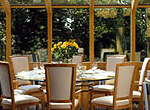
Heating and Cooling
(As it pertains to new commercial and residential additions)
If your original furnace and air conditioner were sized accurately for your original house, part of our initial estimate will include heating and cooling solutions for the new part of your home. If you are adding several hundred feet of new floor area, you can count on a significant upgrade of your heating and cooling system. Our experts perform a new heat gain and heat loss calculation.
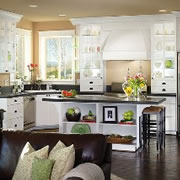
I hired Bob to take on our kitchen/gut/remodel. Many people can appear to be professional. Bob was that and so much more. Redoing our 1950 kitchen was one obstacle after another. One highly recommended contractor never showed up.
I choose Bob as the contractor for my kitchen, and I am very happy with the work that was done buy his company. I was very impressed by his work,especially in the little details that he attended to, he was very accessible and flexible through the project.
Inspirational Simplicity. . Enough can’t be said of what this kitchen lacked, and now it has everything!
Designing some NJ homes can be quite a challenge; our kitchen designer created this kitchen remodel in Paramus NJ fit for a king.
Excited about their new home ...Yes!
Best of Houzz 2014-2024

Houzz is the premier home remodeling web site for homeowners looking for experts in their area. What does it mean to be the "Best of Houzz?" It means that our customers enjoyed their remodeling experience with us so much that they've gone out of their way to nominate us for this prestigious award! In fact, KraftMaster Renovations team has won numerous awards for creativity, craftsmanship, quality and on-time delivery within a budget.
 View our Houzz profile »
View our Houzz profile »
GuildQuality’s multi-touch survey process provides an easy and effective way to get an unbiased assessment our company’s performance. Over 95% of our customers surveyed would recommend us versus less than 62% of all contractors' customers who would recommend them.
 View our Guild Quality Reviews »
View our Guild Quality Reviews » 
